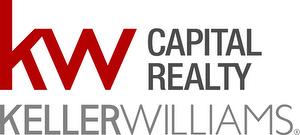








Phone: 506-851-5204
Mobile: 506-851-5204

4B -
150
Edmonton Ave
Moncton,
NB
E1C 3B9
| Lot Size: | 0.69 Acres |
| No. of Parking Spaces: | 2 |
| Floor Space (approx): | 1400.00 Square Feet |
| Built in: | 1976 |
| Bedrooms: | 3 |
| Bathrooms (Total): | 2 |
| Access Type: | Year-round access |
| Equipment Type: | Water Heater |
| Features: | Level lot , Paved driveway |
| Landscape Features: | Landscaped |
| Parking Type: | Detached garage |
| Property Type: | Single Family |
| Rental Equipment Type: | Water Heater |
| Sewer: | Septic System |
| Storage Type: | Storage Shed |
| Appliances: | Oven - Built-In , Central Vacuum |
| Architectural Style: | Split level entry |
| Basement Development: | Partially finished |
| Basement Type: | Common |
| Building Type: | House |
| Exterior Finish: | Wood siding |
| Flooring Type : | Ceramic Tile , Vinyl , Hardwood |
| Foundation Type: | Concrete |
| Heating Fuel: | Electric , Oil , Wood |
| Heating Type: | Baseboard heaters , Heat Pump |