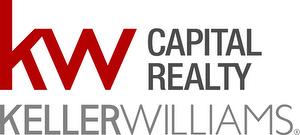








Phone: 506-851-5204
Mobile: 506-851-5204

4B -
150
Edmonton Ave
Moncton,
NB
E1C 3B9
| Lot Size: | 4452 Sq Mts |
| Floor Space (approx): | 1600.00 Square Feet |
| Acreage: | Yes |
| Built in: | 1976 |
| Bedrooms: | 5 |
| Bathrooms (Total): | 2 |
| Access Type: | Year-round access |
| Amenities Nearby: | Shopping |
| Equipment Type: | Water Heater |
| Features: | Lighting , Paved driveway |
| Landscape Features: | Landscaped |
| Ownership Type: | Freehold |
| Parking Type: | Attached garage |
| Pool Type: | Above ground pool |
| Property Type: | Single Family |
| Rental Equipment Type: | Water Heater |
| Sewer: | Septic System |
| Storage Type: | Storage Shed |
| Structure Type: | Patio(s) |
| Utility Type: | Telephone - Available |
| Utility Type: | Cable - Available |
| Architectural Style: | Split level entry , 2 Level |
| Basement Development: | Finished |
| Basement Type: | Common |
| Building Type: | House |
| Exterior Finish: | Stone , Vinyl siding , Concrete |
| Fire Protection: | Smoke Detectors |
| Flooring Type : | Ceramic Tile , Vinyl , Hardwood |
| Foundation Type: | Concrete |
| Heating Fuel: | Oil , Wood |
| Heating Type: | Heat Pump , [] |