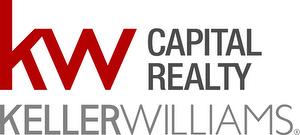








Phone: 506-851-5204
Mobile: 506-851-5204

4B -
150
Edmonton Ave
Moncton,
NB
E1C 3B9
| Lot Size: | 1.37 Acres |
| No. of Parking Spaces: | 2 |
| Floor Space (approx): | 1125.00 Square Feet |
| Acreage: | Yes |
| Built in: | 2022 |
| Bedrooms: | 3 |
| Bathrooms (Total): | 3 |
| Access Type: | Year-round access |
| Amenities Nearby: | Golf Course , Shopping |
| Features: | Lighting |
| Ownership Type: | Freehold |
| Parking Type: | Attached garage , Gravel |
| Property Type: | Single Family |
| Sewer: | Septic System |
| Utility Type: | Cable - Available |
| Architectural Style: | Bungalow |
| Basement Development: | Finished |
| Basement Type: | Full |
| Building Type: | House |
| Exterior Finish: | Stone , Vinyl siding |
| Flooring Type : | Ceramic Tile , Laminate |
| Foundation Type: | Concrete |
| Heating Fuel: | Electric |
| Heating Type: | Baseboard heaters , Heat Pump |