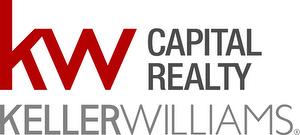








Phone: 506-851-5204
Mobile: 506-851-5204

4B -
150
Edmonton Ave
Moncton,
NB
E1C 3B9
| Lot Size: | 1.5 Acres |
| Floor Space (approx): | 1024.00 Square Feet |
| Acreage: | Yes |
| Bedrooms: | 3 |
| Bathrooms (Total): | 1 |
| Access Type: | Year-round access |
| Amenities Nearby: | Church , Marina |
| Communication Type: | High Speed Internet |
| Equipment Type: | Water Heater |
| Features: | Level lot , Lighting |
| Landscape Features: | Landscaped |
| Ownership Type: | Freehold |
| Parking Type: | Detached garage , Gravel |
| Property Type: | Single Family |
| Rental Equipment Type: | Water Heater |
| Sewer: | Septic System |
| Utility Type: | Cable - Available |
| Amenities: | Street Lighting |
| Architectural Style: | Bungalow |
| Basement Development: | Unfinished |
| Basement Type: | Full |
| Building Type: | House |
| Exterior Finish: | Vinyl siding |
| Flooring Type : | Ceramic Tile , Hardwood |
| Foundation Type: | Block |
| Heating Fuel: | Electric |
| Heating Type: | Baseboard heaters , Heat Pump |