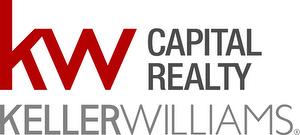








Phone: 506-851-5204
Mobile: 506-851-5204

4B -
150
Edmonton Ave
Moncton,
NB
E1C 3B9
| Lot Size: | 4000 Sq Mt |
| Floor Space (approx): | 2195.00 Square Feet |
| Waterfront: | Yes |
| Bedrooms: | 3 |
| Bathrooms (Total): | 2 |
| Bathrooms (Partial): | 1 |
| Access Type: | Year-round access |
| Amenities Nearby: | Church , Golf Course , Shopping |
| Communication Type: | High Speed Internet |
| Equipment Type: | Water Heater |
| Features: | Lighting |
| Landscape Features: | Landscaped |
| Ownership Type: | Freehold |
| Parking Type: | Gravel |
| Property Type: | Single Family |
| Rental Equipment Type: | Water Heater |
| Sewer: | Septic System |
| Structure Type: | Patio(s) |
| Utility Type: | Cable - Available |
| WaterFront Type: | Waterfront |
| Amenities: | Street Lighting |
| Basement Type: | Crawl space |
| Building Type: | House |
| Exterior Finish: | Vinyl siding |
| Fire Protection: | Security system , Smoke Detectors |
| Flooring Type : | Laminate , Wood |
| Foundation Type: | Concrete , Stone |
| Heating Fuel: | Electric |
| Heating Type: | Baseboard heaters , Heat Pump |