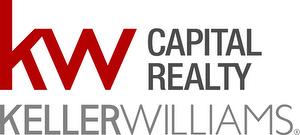








Phone: 506-851-5204
Mobile: 506-851-5204

4B -
150
Edmonton Ave
Moncton,
NB
E1C 3B9
| Lot Size: | 1+ acre/4055sqm |
| Floor Space (approx): | 1668.00 Square Feet |
| Bedrooms: | 3 |
| Bathrooms (Total): | 1 |
| Access Type: | Year-round access |
| Landscape Features: | Partially landscaped |
| Ownership Type: | Freehold |
| Parking Type: | Gravel |
| Property Type: | Single Family |
| Sewer: | Septic System |
| Basement Development: | Unfinished |
| Basement Type: | Common |
| Building Type: | House |
| Exterior Finish: | Vinyl siding , Wood siding |
| Flooring Type : | Laminate , Ceramic |
| Foundation Type: | Stone |
| Heating Fuel: | Electric |
| Heating Type: | Baseboard heaters , Heat Pump |