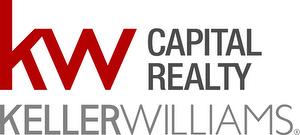








Phone: 506-851-5204
Mobile: 506-851-5204

4B -
150
Edmonton Ave
Moncton,
NB
E1C 3B9
| Lot Size: | 2.17 acres |
| Floor Space (approx): | 1784.00 Square Feet |
| Acreage: | Yes |
| Bedrooms: | 3 |
| Bathrooms (Total): | 2 |
| Bathrooms (Partial): | 1 |
| Access Type: | Year-round access |
| Amenities Nearby: | Church , Golf Course , Shopping |
| Communication Type: | High Speed Internet |
| Equipment Type: | Propane Tank , Water Heater |
| Features: | Paved driveway |
| Ownership Type: | Freehold |
| Parking Type: | Attached garage |
| Property Type: | Single Family |
| Rental Equipment Type: | Propane Tank , Water Heater |
| Sewer: | Municipal sewage system |
| Utility Type: | Cable - Available |
| Building Type: | House |
| Exterior Finish: | Vinyl siding |
| Flooring Type : | Hardwood |
| Foundation Type: | Stone |
| Heating Fuel: | Propane |
| Heating Type: | Forced air |