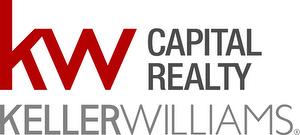








Phone: 506-851-5204
Mobile: 506-851-5204

4B -
150
Edmonton Ave
Moncton,
NB
E1C 3B9
| Lot Size: | 9.66 acres |
| Floor Space (approx): | 2175.00 Square Feet |
| Acreage: | Yes |
| Waterfront: | Yes |
| Bedrooms: | 4 |
| Bathrooms (Total): | 4 |
| Bathrooms (Partial): | 1 |
| Access Type: | Year-round access |
| Amenities Nearby: | Church , Golf Course , Shopping |
| Communication Type: | High Speed Internet |
| Equipment Type: | Water Heater |
| Landscape Features: | Landscaped |
| Ownership Type: | Freehold |
| Parking Type: | Gravel |
| Property Type: | Single Family |
| Rental Equipment Type: | Water Heater |
| Sewer: | Septic System |
| Utility Type: | Cable - Available |
| Utility Type: | Telephone - Available |
| View Type: | View of water |
| WaterFront Type: | Waterfront |
| Architectural Style: | 3 Level |
| Building Type: | House |
| Exterior Finish: | Wood siding |
| Flooring Type : | Ceramic Tile , Hardwood |
| Heating Fuel: | Electric |
| Heating Type: | Baseboard heaters , Wood Stove |