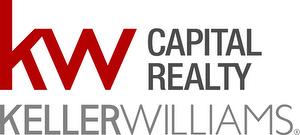








Phone: 506-851-5204
Mobile: 506-851-5204

4B -
150
Edmonton Ave
Moncton,
NB
E1C 3B9
| Lot Size: | 1.46 Acres Imperial |
| Floor Space (approx): | 1513.00 Square Feet |
| Acreage: | Yes |
| Built in: | 2016 |
| Bedrooms: | 3 |
| Bathrooms (Total): | 3 |
| Access Type: | Year-round access |
| Amenities Nearby: | Golf Course |
| Communication Type: | High Speed Internet |
| Equipment Type: | Water Heater |
| Features: | Level lot , Paved driveway |
| Landscape Features: | Landscaped |
| Ownership Type: | Freehold |
| Parking Type: | Garage |
| Property Type: | Single Family |
| Rental Equipment Type: | Water Heater |
| Sewer: | Septic System |
| Utility Type: | Cable - Available |
| Appliances: | Central Vacuum |
| Architectural Style: | Bungalow |
| Basement Development: | Finished |
| Basement Type: | Common |
| Building Type: | House |
| Cooling Type: | Air exchanger , Central air conditioning |
| Exterior Finish: | Stone , Vinyl siding |
| Fire Protection: | Smoke Detectors |
| Flooring Type : | Ceramic Tile , Hardwood |
| Foundation Type: | Concrete |
| Heating Fuel: | Propane |
| Heating Type: | Heat Pump |