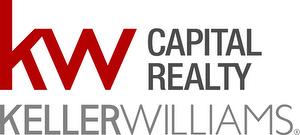








Phone: 506-851-5204
Mobile: 506-851-5204

4B -
150
Edmonton Ave
Moncton,
NB
E1C 3B9
| Lot Size: | 1.7 Acres |
| Floor Space (approx): | 2817.00 Square Feet |
| Acreage: | Yes |
| Built in: | 2010 |
| Bedrooms: | 3 |
| Bathrooms (Total): | 4 |
| Bathrooms (Partial): | 2 |
| Access Type: | Year-round access |
| Amenities Nearby: | Church , Golf Course , Shopping |
| Communication Type: | High Speed Internet |
| Features: | Paved driveway , Drapery Rods |
| Landscape Features: | Landscaped |
| Ownership Type: | Freehold |
| Parking Type: | Attached garage , Detached garage |
| Property Type: | Single Family |
| Sewer: | Septic System |
| Utility Type: | Cable - Available |
| Appliances: | Wet Bar , Central Vacuum |
| Architectural Style: | 2 Level |
| Basement Development: | Finished |
| Basement Type: | Common |
| Building Type: | House |
| Cooling Type: | Air exchanger , Central air conditioning |
| Exterior Finish: | Stone , Vinyl siding |
| Fire Protection: | Smoke Detectors |
| Fixture: | Drapes/Window coverings |
| Flooring Type : | Hardwood , Laminate , Ceramic |
| Foundation Type: | Concrete |
| Heating Fuel: | Electric , Propane |
| Heating Type: | In Floor Heating , Baseboard heaters , Forced air , Heat Pump |