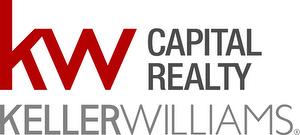








Phone: 506-851-5204
Mobile: 506-851-5204

4B -
150
Edmonton Ave
Moncton,
NB
E1C 3B9
| Lot Size: | 6.12 Imperial |
| No. of Parking Spaces: | 2 |
| Floor Space (approx): | 3665.00 Square Feet |
| Acreage: | Yes |
| Built in: | 2012 |
| Bedrooms: | 5 |
| Bathrooms (Total): | 4 |
| Bathrooms (Partial): | 2 |
| Access Type: | Year-round access |
| Amenities Nearby: | Golf Course |
| Communication Type: | High Speed Internet |
| Equipment Type: | Water Heater |
| Features: | Central island , Paved driveway , Drapery Rods |
| Landscape Features: | Partially landscaped |
| Ownership Type: | Freehold |
| Parking Type: | Attached garage |
| Property Type: | Single Family |
| Rental Equipment Type: | Water Heater |
| Sewer: | Septic System |
| Structure Type: | Patio(s) |
| View Type: | View of water |
| Appliances: | Central Vacuum |
| Architectural Style: | Contemporary |
| Basement Development: | Partially finished |
| Basement Type: | Full |
| Building Type: | House |
| Cooling Type: | Air exchanger |
| Exterior Finish: | Stone , Vinyl siding |
| Fire Protection: | Smoke Detectors |
| Fixture: | Drapes/Window coverings |
| Flooring Type : | Ceramic Tile , Hardwood , Laminate |
| Foundation Type: | Concrete |
| Heating Fuel: | Electric |
| Heating Type: | Heat Pump |