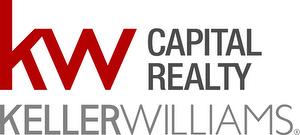








Phone: 506-851-5204
Mobile: 506-851-5204

4B -
150
Edmonton Ave
Moncton,
NB
E1C 3B9
| Lot Size: | 2550 Square Feet |
| Floor Space (approx): | 1200.00 Square Feet |
| Bedrooms: | 3 |
| Bathrooms (Total): | 2 |
| Access Type: | Year-round access |
| Communication Type: | High Speed Internet |
| Features: | Paved driveway |
| Landscape Features: | Landscaped |
| Ownership Type: | Freehold |
| Parking Type: | Garage |
| Property Type: | Single Family |
| Sewer: | Municipal sewage system |
| Storage Type: | Storage Shed |
| Utility Type: | Telephone - Available |
| Utility Type: | Cable - Available |
| View Type: | View of water |
| Appliances: | Dishwasher |
| Basement Development: | Finished |
| Basement Type: | Common |
| Building Type: | House |
| Exterior Finish: | Vinyl siding |
| Flooring Type : | Carpeted , Ceramic Tile , Hardwood , Laminate |
| Foundation Type: | Concrete |
| Heating Fuel: | Electric |
| Heating Type: | Baseboard heaters |