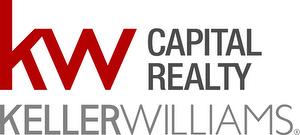








Phone: 506-851-5204
Mobile: 506-851-5204

4B -
150
Edmonton Ave
Moncton,
NB
E1C 3B9
| Lot Size: | 488 Square Feet |
| No. of Parking Spaces: | 2 |
| Floor Space (approx): | 834.00 Square Feet |
| Built in: | 2002 |
| Bedrooms: | 4 |
| Bathrooms (Total): | 3 |
| Bathrooms (Partial): | 1 |
| Access Type: | Year-round access |
| Amenities Nearby: | Public Transit , Shopping |
| Features: | Paved driveway |
| Ownership Type: | Freehold |
| Parking Type: | Detached garage |
| Property Type: | Single Family |
| Sewer: | Municipal sewage system |
| Building Type: | House |
| Cooling Type: | Air exchanger |
| Exterior Finish: | Vinyl siding |
| Flooring Type : | Ceramic Tile , Vinyl , Hardwood |
| Foundation Type: | Concrete |
| Heating Fuel: | Electric , Propane |
| Heating Type: | Baseboard heaters , Heat Pump |