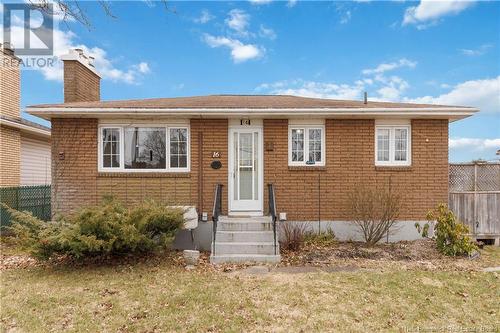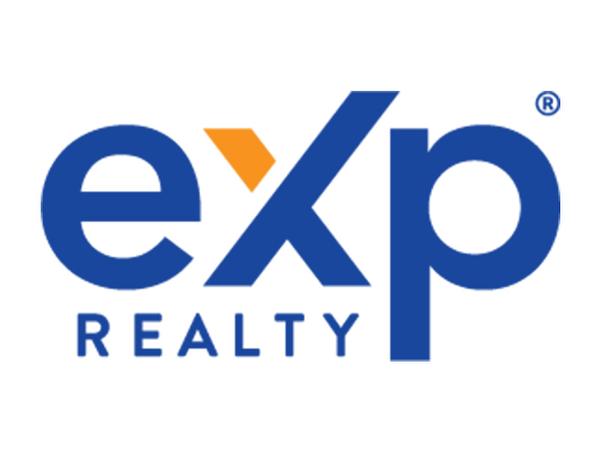








Phone: 506-851-5204

Moncton,
NB
E3B2M5
| Total Finished Area: | 1768 sqft |
| Built in: | 1965 |
| Bedrooms: | 3+1 |
| Bathrooms (Total): | 2 |
| Access Type: | Year-round access , Road access |
| Landscape Features: | Landscaped |
| Ownership Type: | Freehold |
| Property Type: | Single Family |
| Sewer: | Municipal sewage system |
| Structure Type: | Workshop , Shed |
| Building Type: | House |
| Cooling Type: | Air Conditioned |
| Exterior Finish: | Brick , Wood |
| Fireplace Fuel: | Wood |
| Fireplace Type: | Unknown |
| Heating Fuel: | Wood |
| Heating Type: | Baseboard heaters , Stove |