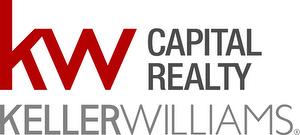








Phone: 506-851-5204
Mobile: 506-851-5204

4B -
150
Edmonton Ave
Moncton,
NB
E1C 3B9
| Lot Size: | 604 sq-m |
| No. of Parking Spaces: | 1 |
| Floor Space (approx): | 940.00 Square Feet |
| Bedrooms: | 3 |
| Bathrooms (Total): | 2 |
| Access Type: | Year-round access |
| Amenities Nearby: | Church , Public Transit , Shopping |
| Equipment Type: | Water Heater |
| Features: | Level lot , Paved driveway |
| Landscape Features: | Landscaped |
| Ownership Type: | Freehold |
| Parking Type: | Detached garage |
| Property Type: | Single Family |
| Rental Equipment Type: | Water Heater |
| Sewer: | Municipal sewage system |
| Amenities: | Street Lighting |
| Architectural Style: | Bungalow |
| Building Type: | House |
| Exterior Finish: | Vinyl siding |
| Fixture: | Drapes/Window coverings |
| Flooring Type : | Ceramic Tile , Hardwood , Laminate |
| Foundation Type: | Concrete |
| Heating Fuel: | Electric |
| Heating Type: | Baseboard heaters , Wood Stove |