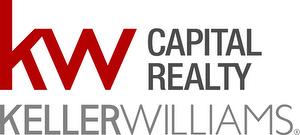








Phone: 506-851-5204
Mobile: 506-851-5204

4B -
150
Edmonton Ave
Moncton,
NB
E1C 3B9
| Lot Size: | 526 Sq Meters |
| Floor Space (approx): | 1270.00 Square Feet |
| Bedrooms: | 3 |
| Bathrooms (Total): | 2 |
| Access Type: | Year-round access |
| Amenities Nearby: | Public Transit , Shopping |
| Communication Type: | High Speed Internet |
| Equipment Type: | Water Heater |
| Features: | Central island |
| Landscape Features: | Landscaped |
| Ownership Type: | Freehold |
| Property Type: | Single Family |
| Rental Equipment Type: | Water Heater |
| Sewer: | Municipal sewage system |
| Storage Type: | Storage Shed |
| Utility Type: | Natural Gas - Available |
| Basement Type: | Full |
| Building Type: | House |
| Exterior Finish: | Vinyl siding |
| Flooring Type : | Hardwood , Laminate , Ceramic |
| Foundation Type: | Concrete |
| Heating Fuel: | Electric , Natural gas |
| Heating Type: | Baseboard heaters , Forced air |