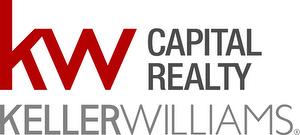








Phone: 506-851-5204
Mobile: 506-851-5204

4B -
150
Edmonton Ave
Moncton,
NB
E1C 3B9
| Lot Size: | 546 Metric |
| Floor Space (approx): | 2534.00 Square Feet |
| Bedrooms: | 5 |
| Bathrooms (Total): | 3 |
| Access Type: | Year-round access |
| Amenities Nearby: | Church , Public Transit , Shopping |
| Communication Type: | High Speed Internet |
| Equipment Type: | Water Heater |
| Features: | Level lot , Central island , Paved driveway |
| Landscape Features: | Landscaped |
| Ownership Type: | Freehold |
| Parking Type: | Detached garage |
| Property Type: | Multi-family |
| Rental Equipment Type: | Water Heater |
| Sewer: | Municipal sewage system |
| Storage Type: | Storage Shed |
| Utility Type: | Natural Gas - Available |
| Appliances: | Garburator , Central Vacuum |
| Basement Development: | Finished |
| Basement Type: | Full |
| Building Type: | Triplex |
| Cooling Type: | Air exchanger , Air Conditioned |
| Exterior Finish: | Vinyl siding |
| Fire Protection: | Smoke Detectors |
| Flooring Type : | Vinyl , Hardwood , Laminate , Ceramic |
| Foundation Type: | Concrete |
| Heating Fuel: | Natural gas |
| Heating Type: | Heat Pump , [] |