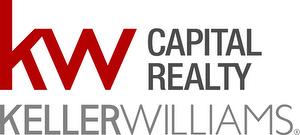








Phone: 506-851-5204
Mobile: 506-851-5204

4B -
150
Edmonton Ave
Moncton,
NB
E1C 3B9
| Lot Size: | 29 Acres Imperial |
| Floor Space (approx): | 896.00 Square Feet |
| Acreage: | Yes |
| Built in: | 1986 |
| Bedrooms: | 2 |
| Bathrooms (Total): | 1 |
| Access Type: | Year-round access |
| Communication Type: | High Speed Internet |
| Equipment Type: | Water Heater |
| Features: | Level lot , Lighting , Recreational |
| Landscape Features: | Landscaped |
| Ownership Type: | Freehold |
| Parking Type: | Gravel |
| Property Type: | Single Family |
| Rental Equipment Type: | Water Heater |
| Utility Type: | Cable - Available |
| Architectural Style: | Camp |
| Basement Development: | Unfinished |
| Basement Type: | Crawl space |
| Building Type: | House |
| Exterior Finish: | Wood siding |
| Fire Protection: | Security system , Smoke Detectors |
| Flooring Type : | Carpeted , Vinyl |
| Foundation Type: | Wood |
| Heating Fuel: | Electric |
| Heating Type: | Baseboard heaters , Wood Stove |