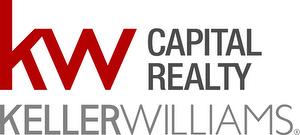








Phone: 506-851-5204
Mobile: 506-851-5204

4B -
150
Edmonton Ave
Moncton,
NB
E1C 3B9
| Lot Size: | 4035 SQ Meters |
| Floor Space (approx): | 2783.00 Square Feet |
| Built in: | 2013 |
| Bedrooms: | 4 |
| Bathrooms (Total): | 4 |
| Access Type: | Year-round access |
| Communication Type: | High Speed Internet |
| Ownership Type: | Freehold |
| Parking Type: | Attached garage , Detached garage , Gravel |
| Pool Type: | Above ground pool |
| Property Type: | Single Family |
| Sewer: | Septic System |
| Structure Type: | Patio(s) |
| Utility Type: | Cable - Available |
| Architectural Style: | Bungalow |
| Basement Development: | Finished |
| Basement Type: | Common |
| Building Type: | House |
| Cooling Type: | Air exchanger |
| Exterior Finish: | Vinyl siding |
| Flooring Type : | Hardwood , Ceramic |
| Heating Type: | Radiant heat |