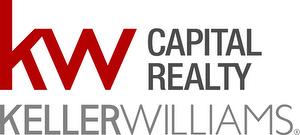








Phone: 506-851-5204
Mobile: 506-851-5204

4B -
150
Edmonton Ave
Moncton,
NB
E1C 3B9
| Lot Size: | 929 sq mtrs |
| Floor Space (approx): | 742.00 Square Feet |
| Bedrooms: | 2 |
| Bathrooms (Total): | 1 |
| Access Type: | Year-round access |
| Amenities Nearby: | Church , Golf Course , Marina , Shopping |
| Communication Type: | High Speed Internet |
| Features: | Recreational |
| Ownership Type: | Freehold |
| Parking Type: | Gravel |
| Property Type: | Single Family |
| Sewer: | Municipal sewage system |
| Utility Type: | Cable - Available |
| Amenities: | Street Lighting |
| Architectural Style: | Cottage |
| Basement Type: | Crawl space |
| Building Type: | House |
| Exterior Finish: | Vinyl siding |
| Flooring Type : | Vinyl |
| Foundation Type: | Block |
| Heating Fuel: | Electric |