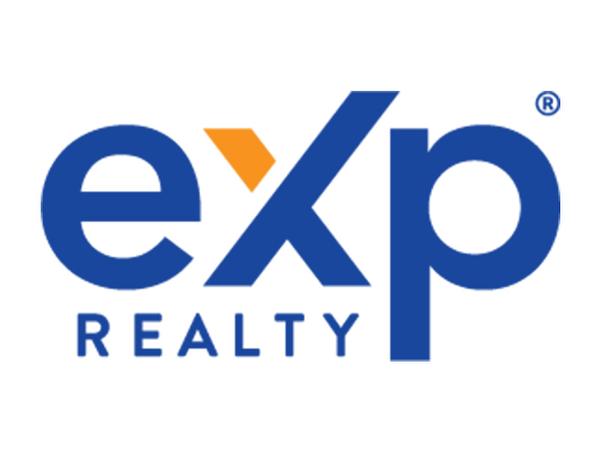








Phone: 506-851-5204

Moncton,
NB
E3B2M5
| Lot Size: | 695 Square Metres |
| Total Finished Area: | 1638 sqft |
| Built in: | 2025 |
| Bedrooms: | 3 |
| Bathrooms (Total): | 2 |
| Access Type: | Year-round access |
| Ownership Type: | Freehold |
| Parking Type: | Attached garage , Garage |
| Property Type: | Single Family |
| Sewer: | Municipal sewage system |
| Architectural Style: | Bungalow |
| Building Type: | House |
| Cooling Type: | Heat Pump |
| Exterior Finish: | Brick , Vinyl |
| Flooring Type : | Laminate , Tile |
| Foundation Type: | Concrete |
| Heating Type: | Heat Pump |