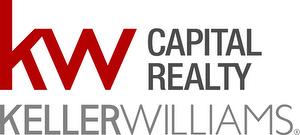








Phone: 506-851-5204
Mobile: 506-851-5204

4B -
150
Edmonton Ave
Moncton,
NB
E1C 3B9
| Lot Size: | 946 SQM |
| Floor Space (approx): | 2258.00 Square Feet |
| Bedrooms: | 4 |
| Bathrooms (Total): | 3 |
| Bathrooms (Partial): | 1 |
| Access Type: | Year-round access |
| Equipment Type: | Water Heater |
| Ownership Type: | Freehold |
| Parking Type: | Attached garage |
| Property Type: | Single Family |
| Rental Equipment Type: | Water Heater |
| Sewer: | Municipal sewage system |
| Architectural Style: | 2 Level |
| Basement Development: | Partially finished |
| Basement Type: | Common |
| Building Type: | House |
| Cooling Type: | Central air conditioning |
| Flooring Type : | Hardwood |
| Foundation Type: | Concrete |