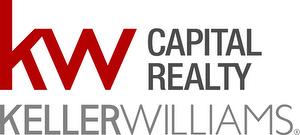








Phone: 506-851-5204
Mobile: 506-851-5204

4B -
150
Edmonton Ave
Moncton,
NB
E1C 3B9
| Lot Size: | 2048 Square Meters |
| Floor Space (approx): | 2088.00 Square Feet |
| Bedrooms: | 4 |
| Bathrooms (Total): | 3 |
| Access Type: | Year-round access |
| Communication Type: | High Speed Internet |
| Equipment Type: | Water Heater |
| Features: | Paved driveway |
| Ownership Type: | Freehold |
| Property Type: | Single Family |
| Rental Equipment Type: | Water Heater |
| Sewer: | Municipal sewage system |
| Utility Type: | Cable - Available |
| Utility Type: | Telephone - Available |
| Architectural Style: | Bungalow |
| Basement Development: | Unfinished |
| Basement Type: | Partial |
| Building Type: | House |
| Exterior Finish: | Hardboard |
| Flooring Type : | Vinyl , Hardwood , Laminate |
| Foundation Type: | Concrete |
| Heating Fuel: | Electric , Wood |
| Heating Type: | Baseboard heaters , [] |