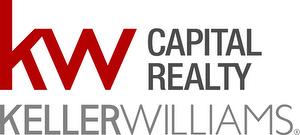








Phone: 506-851-5204
Mobile: 506-851-5204

4B -
150
Edmonton Ave
Moncton,
NB
E1C 3B9
| Lot Size: | 745 SQ METERS |
| Floor Space (approx): | 2006.00 Square Feet |
| Bedrooms: | 4 |
| Bathrooms (Total): | 3 |
| Bathrooms (Partial): | 1 |
| Access Type: | Year-round access |
| Amenities Nearby: | Shopping |
| Communication Type: | High Speed Internet |
| Equipment Type: | Water Heater |
| Features: | Level lot , Central island , Paved driveway |
| Fence Type: | Fence |
| Landscape Features: | Landscaped |
| Parking Type: | Attached garage , Carport |
| Pool Type: | Outdoor pool |
| Property Type: | Single Family |
| Rental Equipment Type: | Water Heater |
| Sewer: | Municipal sewage system |
| Architectural Style: | 2 Level |
| Building Type: | House |
| Exterior Finish: | Vinyl siding |
| Foundation Type: | Concrete |
| Heating Fuel: | Electric |
| Heating Type: | Baseboard heaters , Heat Pump |