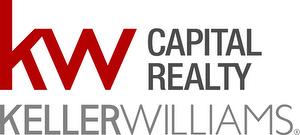








Phone: 506-851-5204
Mobile: 506-851-5204

4B -
150
Edmonton Ave
Moncton,
NB
E1C 3B9
| Lot Size: | 9455 sqm |
| No. of Parking Spaces: | 2 |
| Floor Space (approx): | 1667.00 Square Feet |
| Acreage: | Yes |
| Bedrooms: | 3 |
| Bathrooms (Total): | 2 |
| Access Type: | Year-round access |
| Amenities Nearby: | Golf Course , Marina , Shopping |
| Equipment Type: | Water Heater |
| Features: | Lighting , Paved driveway |
| Landscape Features: | Landscaped |
| Ownership Type: | Freehold |
| Parking Type: | Attached garage |
| Property Type: | Single Family |
| Rental Equipment Type: | Water Heater |
| Sewer: | Septic System |
| Architectural Style: | Bungalow |
| Basement Development: | Partially finished |
| Basement Type: | Common |
| Building Type: | House |
| Cooling Type: | Air Conditioned |
| Exterior Finish: | Vinyl siding |
| Fire Protection: | Smoke Detectors |
| Flooring Type : | Vinyl , Hardwood , Laminate |
| Foundation Type: | Concrete |
| Heating Fuel: | Electric , Wood |
| Heating Type: | Baseboard heaters , Forced air , Heat Pump |