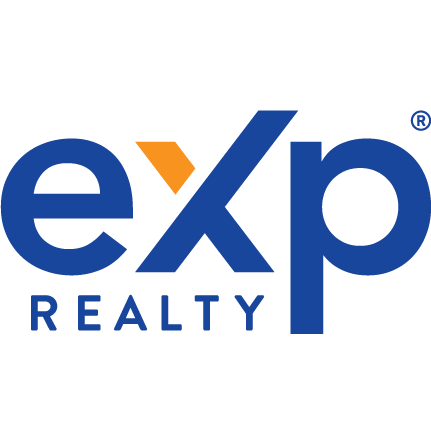For Sale
$494,900
2 de la Plage
,
Beaubassin East,
New Brunswick
E4P7E3
3 Beds
2 Baths
#M159797

