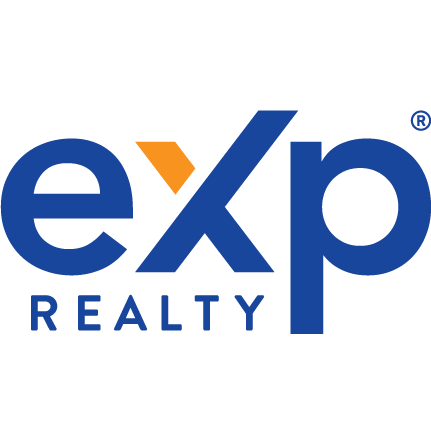Listings
All fields with an asterisk (*) are mandatory.
Invalid email address.
The security code entered does not match.
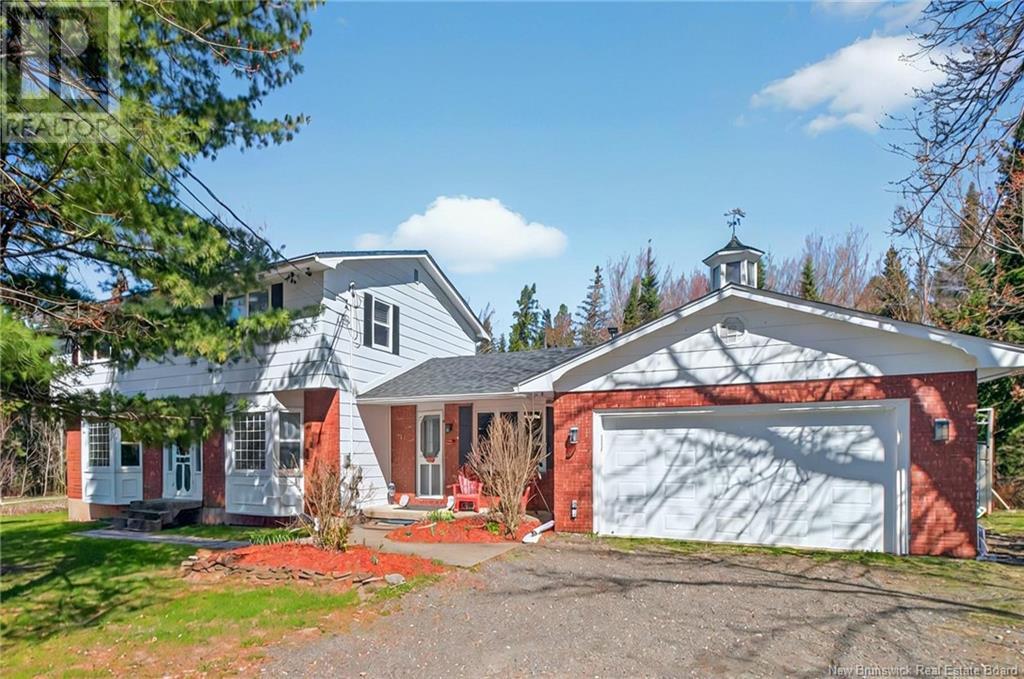
1731 Route 112
Upper Coverdale, New Brunswick
Listing # NB117640
$498,500
3+1 Beds
/ 3 Baths
$498,500
1731 Route 112 Upper Coverdale, New Brunswick
Listing # NB117640
3+1 Beds
/ 3 Baths
Welcome to 1731 Route 112 in Upper Coverdale a private retreat on 10 acres of land, offering space, comfort, and lifestyle. This charming two-storey home features an attached double car garage, a spacious kitchen, and a cozy sunken family room. The main floor also includes a formal dining room and a generous living room with a fireplace, perfect for entertaining or relaxing. Upstairs, you'll find three well-sized bedrooms. Step outside to enjoy summer days by the inground pool or unwind year-round in the hot tub. A rare combination of privacy and convenience just minutes from town. (id:7526)
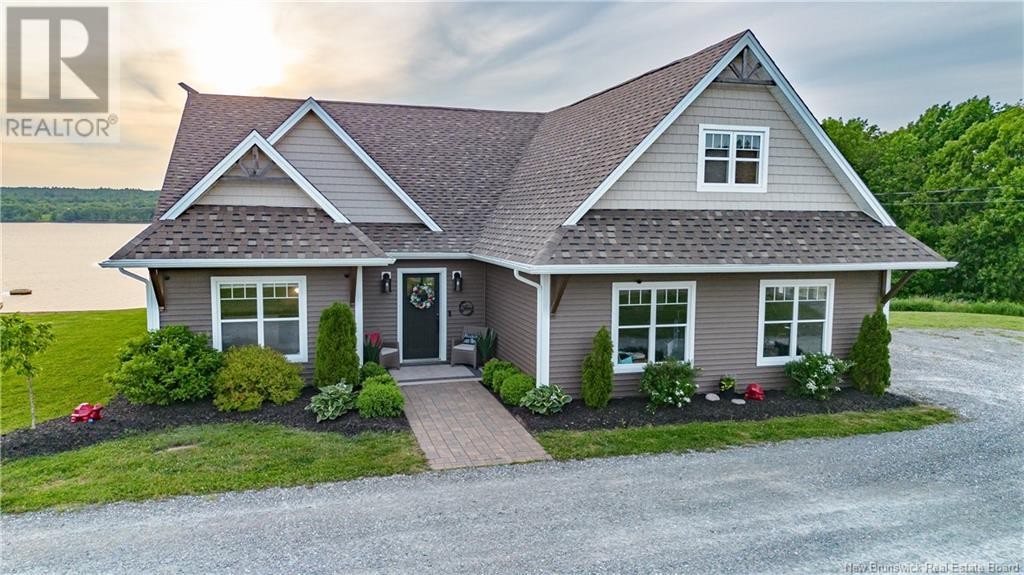
1304 Scenic Narrows Boulevard
Cambridge-Narrows, New Brunswick
Listing # NB121436
$2,999,999
$2,999,999
1304 Scenic Narrows Boulevard Cambridge-Narrows, New Brunswick
Listing # NB121436
Welcome to one of New Brunswicks most compelling real estate opportunities - a fully loaded, resort-style waterfront estate in the heart of Cambridge Narrows. With a luxurious main residence, five stylish income-ready cottages, and a pool house loft suite, this rare offering blends upscale living with serious rental potential. The executive home, completed in 2019, offers over 2,400 sqft of bright, open living space featuring a chefs kitchen, oversized pantry, and a main floor primary suite with a spa-inspired ensuite and walk-in dressing area. Each of the five cottages (built in 2020) are turnkey, comfortably sleeping up to six guests and designed for privacy and relaxation. The pool house, completed in 2022, adds extra flexibility with a loft-style suite, king bed, kitchenette, and living area. Outdoors, the estate is pure paradise: sandy beach in a protected cove, removable dock, heated in-ground pool, hot tubs, pickleball court, playground, gazebo, and firepit. Perfect for swimming, boating, fishing, and unforgettable gatherings. Sale includes all cottage furnishings, appliances, dock, kayaks, hot tubs, and more. This is a property asset sale (not a business sale) and is not expected to fall under the Foreign Buyer Ban (buyer to confirm). A rare opportunity to own a multi-use estate in one of NBs most desirable locations! (id:7526)
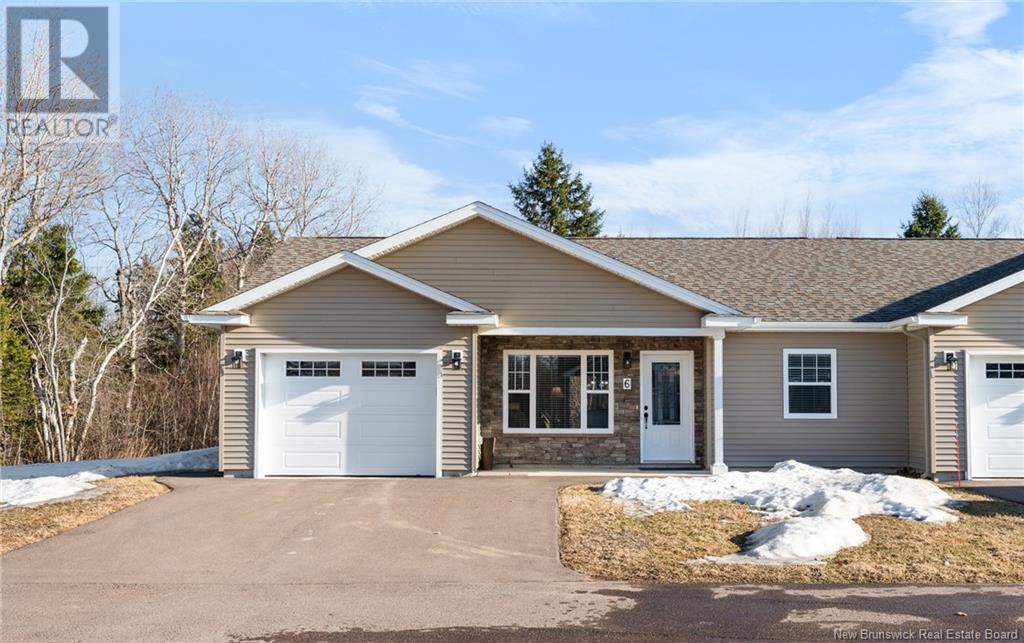
78 Rue Tipperary
Shediac, New Brunswick
Listing # NB114160
$2,000,000
$2,000,000
78 Rue Tipperary Shediac, New Brunswick
Listing # NB114160
This turnkey 6-unit townhouse is the perfect addition to your investment portfolio! Each unit features an attached garage, two spacious bedrooms, a main 4-piece bathroom, a bright living room, and an open-concept kitchen and dining area with patio doors leading outside. You'll also find a convenient mudroom off the garage, complete with laundry and a 2-piece bathroom. Located in a prime area of growing Shediac, these fully rented units offer a fantastic opportunity.? (id:7526)
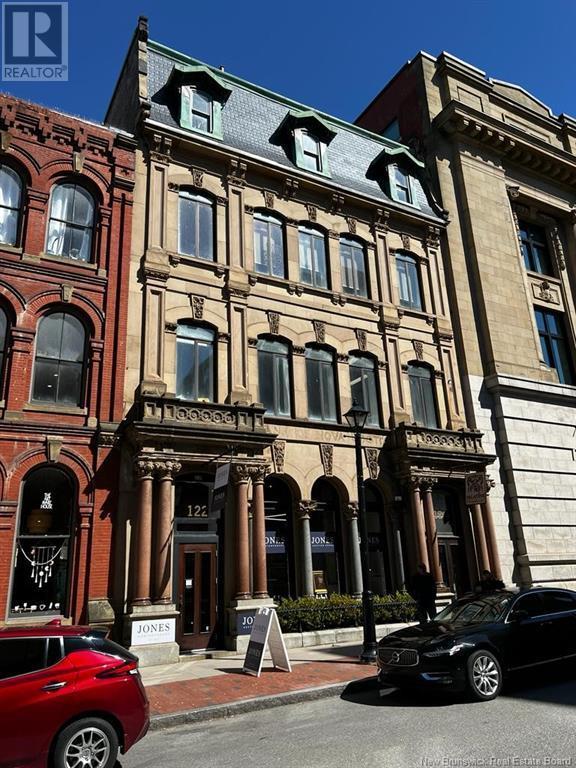
122-124 Prince William Street
Saint John, New Brunswick
Listing # NB116849
$1,990,000
$1,990,000
122-124 Prince William Street Saint John, New Brunswick
Listing # NB116849
A Rare Icon in the Heart of Saint Johns Historic Trinity Royal District Discover the Palatine Building, an architectural gem built circa 1878 in iconic Second Empire style. This 3½-storey stone landmark once housed the Bank of Nova Scotia and features whimsical stone carvings (including a coin-spitting gargoyle), twin grand entrances, and striking Roman arch windows framed by red granite Corinthian columns. Thoughtfully updated, the building blends heritage charm with modern function. The ground floor hosts an art gallery with exposed brick, timber beams, and a private entrance. A secure vestibule leads to the second-floor office space (approx. 2,500 sq ft), complete with a private deck and parking access. The top two levels offer four loft-style residential units with soaring ceilings, sleek layouts, and upscale finishesmore Manhattan than Maritime. Rare for Uptown: six exclusive parking spots, a ground-level patio, and a rooftop terrace with panoramic views of the Bay of Fundy. Fully restored and fully leased, the Palatine is a standout investment or live-work opportunity in vibrant Saint John. contact your Realtor® for more information (id:7526)
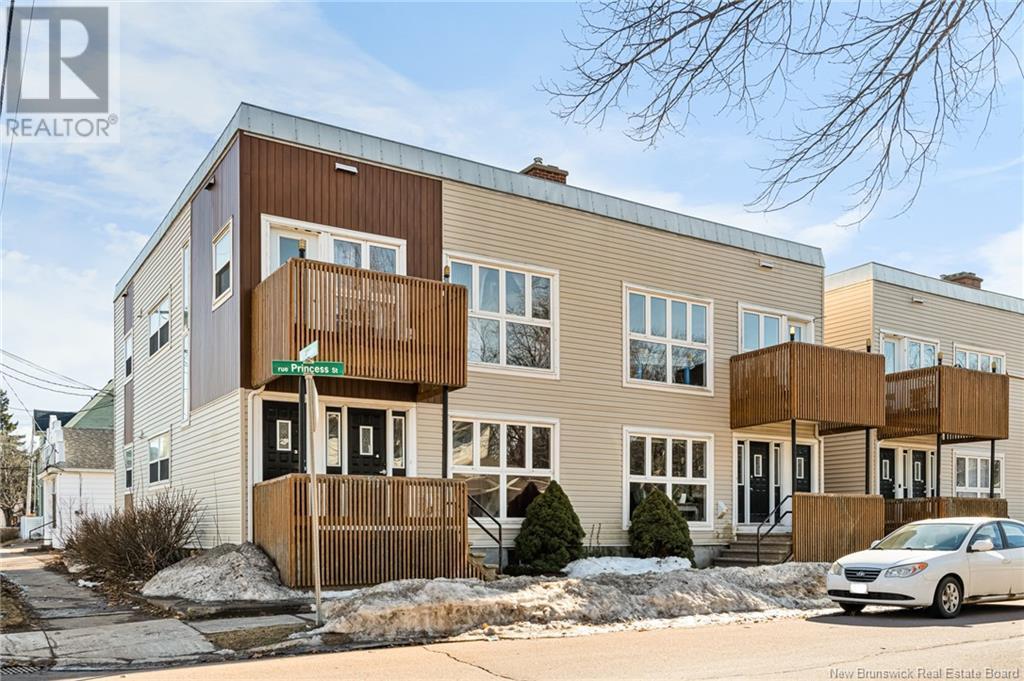
2-16 Princess Street
Moncton, New Brunswick
Listing # NB114154
$1,700,000
$1,700,000
2-16 Princess Street Moncton, New Brunswick
Listing # NB114154
One of a kind 8 unit rental opportunity! These unique apartments must be seen to be appreciated. This package consists of two four-unit buildings sitting on one lot in the downtown area close to schools, hospitals and all amenities. These units have been very well maintained and have an excellent rental history. Each unit features a living room, galley kitchen, two good sized bedrooms and a dining room or den. The lower level units have access to an atrium that lets in lots of natural light in both the upper and lower units. All units have a working wood burning fireplace, along with a front and rear entrance. Please allow 48-hour notice for all showings. (id:7526)
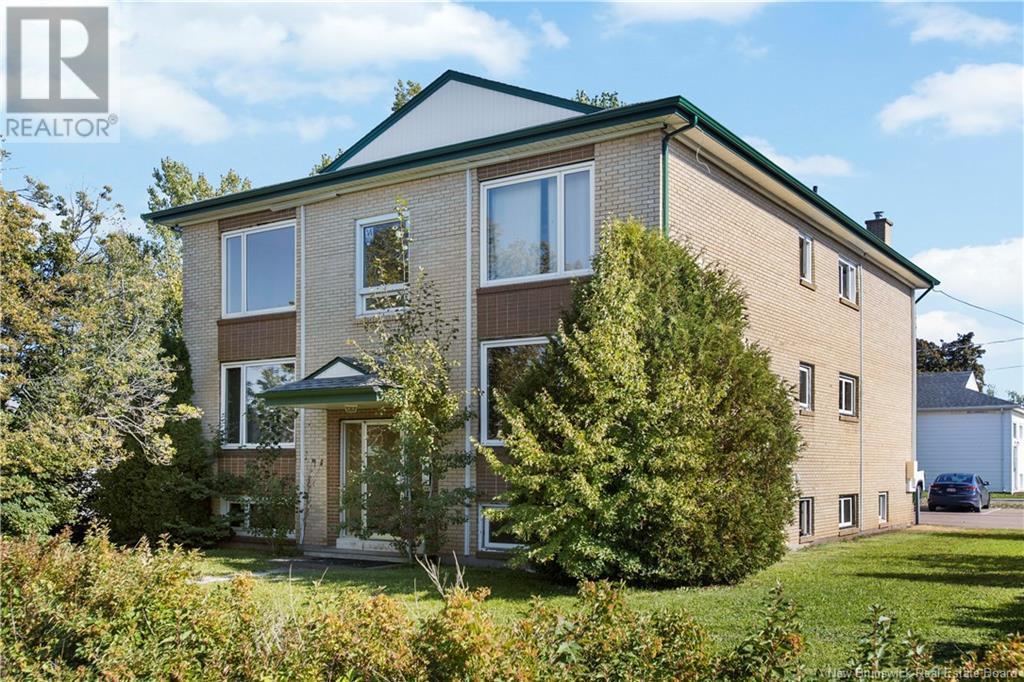
129 Birchmount Drive
Moncton, New Brunswick
Listing # NB114155
$1,400,000
$1,400,000
129 Birchmount Drive Moncton, New Brunswick
Listing # NB114155
This 6-unit apartment building has a great location, is well maintained & is really easy to rent. There is parking for each tenant and one visitor parking per tenant. Heating and electricity are included in the rent. Extensive renovations as well as a new boiler system. Any investor would be thrilled to have this property in their portfolio. Please allow 48-hour notice for all showings. (id:7526)
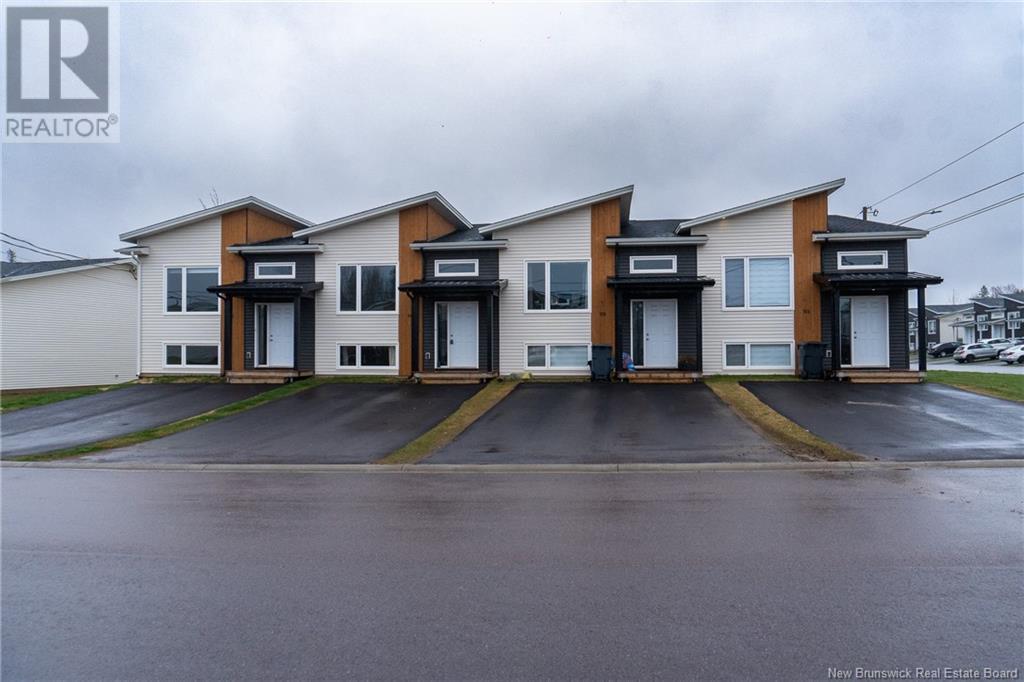
96-102 Norbert Street
Dieppe, New Brunswick
Listing # NB111052
$1,199,900
$1,199,900
96-102 Norbert Street Dieppe, New Brunswick
Listing # NB111052
ATTENTION INVESTORS!! Discover an exceptional investment opportunity with this well-maintained four-unit multifamily property in New Brunswick. Each spacious unit offers approximately 1,480 square feet of living space, featuring a thoughtfully designed main floor with a kitchen, living room, dining room, and a convenient half bath. The lower level boasts three comfortable bedrooms, a four-piece bath, and laundry facilities. Each unit is equipped with a mini-split system for year-round comfort. The property is attractively paved and landscaped, adding to its curb appeal. Financials, covenants and warranties, and lease agreements are available upon request. Dont miss this excellent opportunity to add a high-performing property to your portfolio! (id:7526)
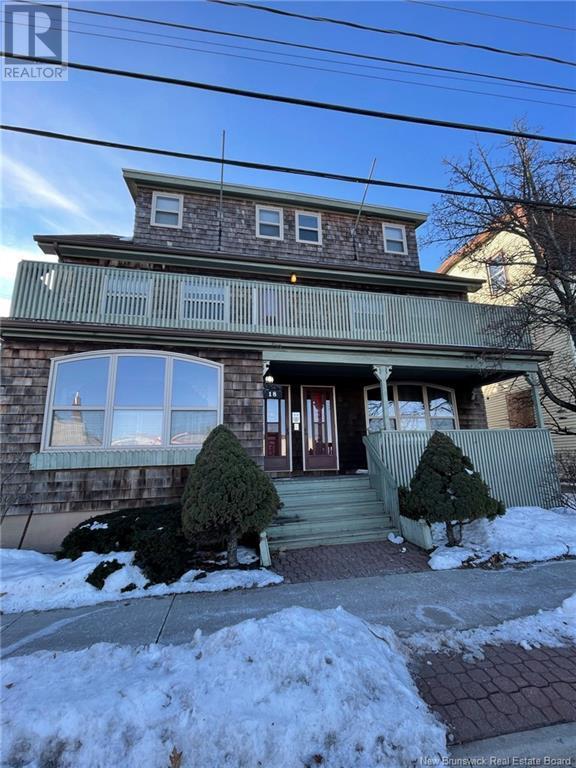
18 Steadman Street
Moncton, New Brunswick
Listing # NB114156
$1,100,000
$1,100,000
18 Steadman Street Moncton, New Brunswick
Listing # NB114156
Steps to Downtown Moncton nightlife, banks, City Hall, Riverwalk Trail, Shops, Park, and Restaurants. Pride of ownership is evident throughout this home. In 1984 the property was basically gutted and updated to 7 units. These units have been well maintained and most have long term tenants. Main floor, two bedroom apartment has transom curved windows, plantation shutters, some original hardwood, great curb appeal with genuine western cedar shake siding and a made for summer breezy front porch. Ample parking for tenants, coin laundry facilities, an impressive, high dry basement with separate entrance to outside, along with several decks, separates this from the everyday income property. Please allow 48-hour notice for all showings. NB#114156 is to be sold as a package with NB#114157. (id:7526)
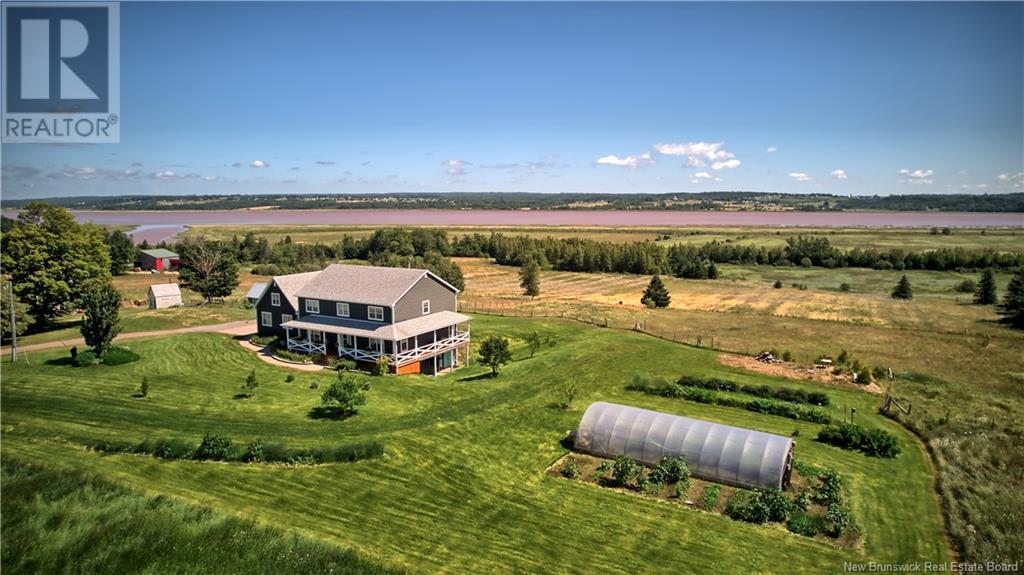
2585 Route 114
Weldon, New Brunswick
Listing # NB117491
$1,070,000
4 Beds
/ 5 Baths
$1,070,000
2585 Route 114 Weldon, New Brunswick
Listing # NB117491
4 Beds
/ 5 Baths
CUSTOM BUILT DREAM HOME // 5000+ SQ FT OF LIVING SPACE // 67+ ACRES OVERLOOKING THE RIVER // This dreamy custom-built home is ready for a new family to appreciate all it has to offer. Watch the tidal bore, wildlife, and thousands of fireflies at night from your backyard oasis on the river. Located only 20 minutes from Moncton, this location is ideal if youre seeking privacy along with the ability to live off of your land. The main floor offers a stunning grand entrance leading to the living room w/ fireplace, eat-in kitchen w/ gas stove, formal dining room, half bathroom, laundry/mudroom, 4 season sunroom, master suite w/ walk-in closet & ensuite bath. The majority of these rooms offer an incredible river view and access to the cedar decks. Head upstairs to find 3 large bedrooms, 2 full baths & a family room which could be used as another bedroom. The lower level is a walk-out w/a massive workshop that could be modified to meet your needs, an office, full bathroom, storage & cold room. Many extras include a central air heat pump, outdoor shower, gazebo, pergola, double attached garage with finished heated loft, barns, outbuildings, paved private driveway, profitable hay fields, electric fencing, and spring-fed pond. The owners previously operated an Airbnb bringing in $450 per night for 3 of the bedrooms, which can be closed off to the main part of the home. This property is one of a kind and sure to impress. Contact your REALTOR® today. (id:7526)
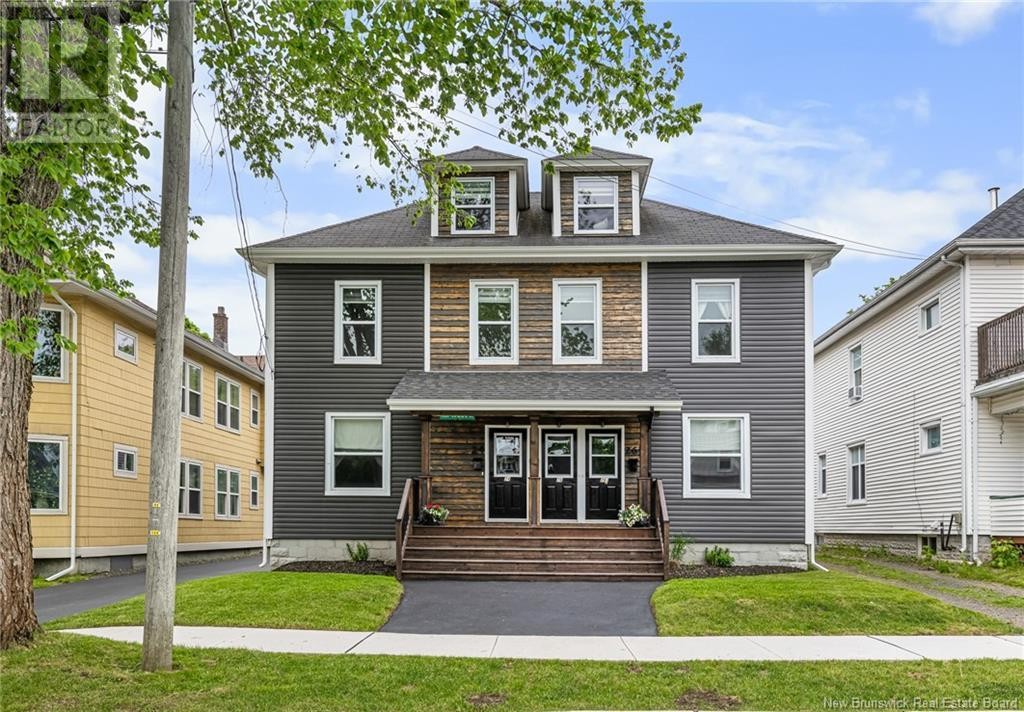
24-26 West
Moncton, New Brunswick
Listing # NB120857
$859,000
8 Beds
/ 4 Baths
$859,000
24-26 West Moncton, New Brunswick
Listing # NB120857
8 Beds
/ 4 Baths
A rare opportunity to own this fully renovated and uniquely updated triplex, where historic charm meets modern flair! Featuring high-end custom finishes throughout, this property has been thoughtfully restored with character details repurposed and brought back to life. Major upgrades include new plumbing, updated electrical, spray-foamed basement, new siding, new decks, a new asphalt driveway (2023), and a beautiful pergola for added outdoor living. Unit 24: Spacious 3-bedroom + office, 2 full bathrooms, kitchen, dining, living room, and a finished loft bedroom. Unit 26: Upper-level 2-bedroom with eat-in kitchen, bathroom, and finished loft. Unit 26 ½: Cozy 1-bedroom with eat-in kitchen and bathroom. Each unit has its own propane stove, mini split heat pump, laundry, and separate electrical panels. Interiors have been extensively redonenew kitchens, new bathrooms, new flooring, fresh paint, and most interior walls stripped, rebuilt, and reinsulated. Ample parking outside, with stunning Jones Lake in your backyard and Monctons vibrant downtown just a short walk away. This is a prime opportunity for an Airbnb, income property, or live-in investment with two rentals to offset your mortgage. Book your private showing today with your REALTOR® this ones a must-see! (id:7526)
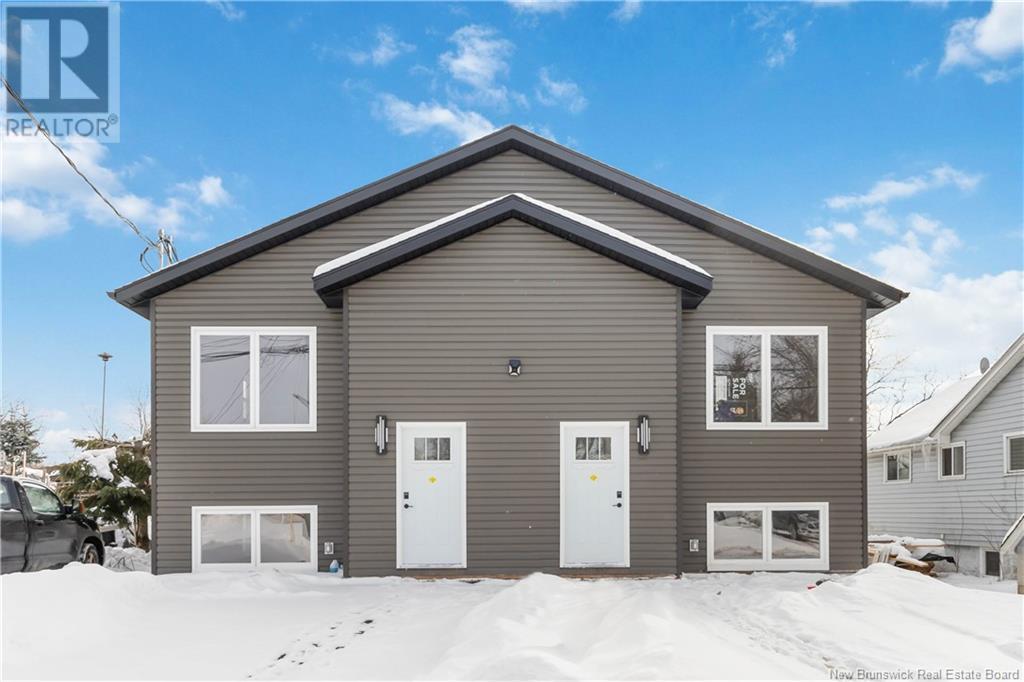
33-35 Seaman Street
Moncton, New Brunswick
Listing # NB112949
$849,900
$849,900
33-35 Seaman Street Moncton, New Brunswick
Listing # NB112949
FOUR-UNIT POTENTIAL! This brand-new side-by-side duplex offers 12 bedrooms, 4 full bathrooms, 2 kitchens, and 2 wet bars, all with modern finishes and an 8-year Lux Home Warranty. Each unit features a spacious layout with 3 bedrooms, 1 bathroom with laundry, a kitchen with dining area, and a bright living room on the main floor. The lower levels with large windows throughout includes 3 additional bedrooms, a living room with a wet bar (kitchen cabinets, sink, and fridge), and a full bathroom. With the recent bylaw changes for residential zones in Moncton, this property may have the potential to be converted into 4 units for high rental income. Or it could be a perfect property for someone to live on one side and rent the other to cover most of the expenses. The property also includes stainless steel appliances, mini-split AC units, soft-close kitchen cabinets, modern fixtures throughout, and plenty of parking on the paved driveway at the front. Located near Elmwood and McLaughlin, this area is highly sought after by tenants and is close to shopping, dining, bus stops, and the Université de Moncton. 360 virtual walkthrough and floor plans are attached for your review. Please note: Photos of the lower level were taken before the extra bedrooms and wet bar were added. Dont miss out on this high-return asset, contact your favorite realtor today to schedule a viewing! (id:7526)
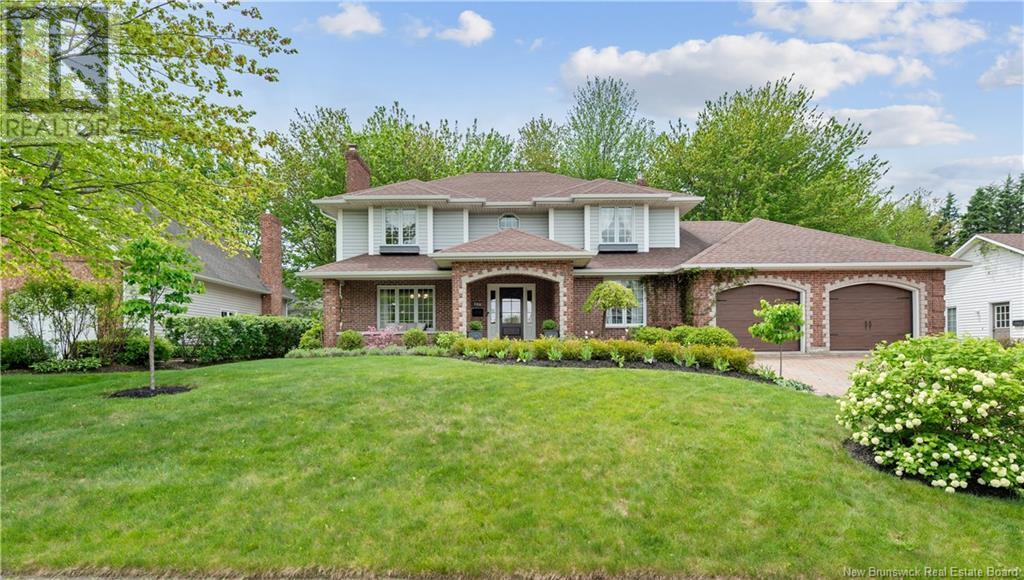
250 Dickson Boulevard
Moncton, New Brunswick
Listing # NB107957
$837,400
3 Beds
/ 3 Baths
$837,400
250 Dickson Boulevard Moncton, New Brunswick
Listing # NB107957
3 Beds
/ 3 Baths
Welcome to this beautifully updated property at 250 Dickson Boulevard, a stunning family home offering the perfect blend of modern luxury and timeless charm. Nestled in one of Moncton's most desirable neighborhoods, this home is within walking distance to Centennial Park and just minutes away from McNaughton High School and Bessborough Schoolideal for families looking for both convenience and community. Step inside and fall in love with the bright and open spaces, accented by tasteful updates throughout. The grand entryway opens up to a cozy yet sophisticated living room featuring a custom fireplace (2017) and beautifully refinished hardwood floors (2017), flowing seamlessly into a thoughtfully remodeled kitchen (2018). This dream kitchen boasts top of the line stainless steel appliances, custom cabinetry, and ample counter space, perfect for the chef in the family. Upstairs, the spacious primary suite offers a tranquil retreat with an elegant master bath remodel (2018), featuring double vanities and a luxurious walk-in shower. Two additional bright and airy bedrooms share a beautifully renovated guest bathroom (2020), making the home perfect for families or hosting guests. Outside, enjoy your very own private oasis. The newly added patio and outdoor fireplace (2019) are perfect for entertaining year-round, while the yard provides a peaceful escape with mature trees and beautiful landscaping. (id:7526)
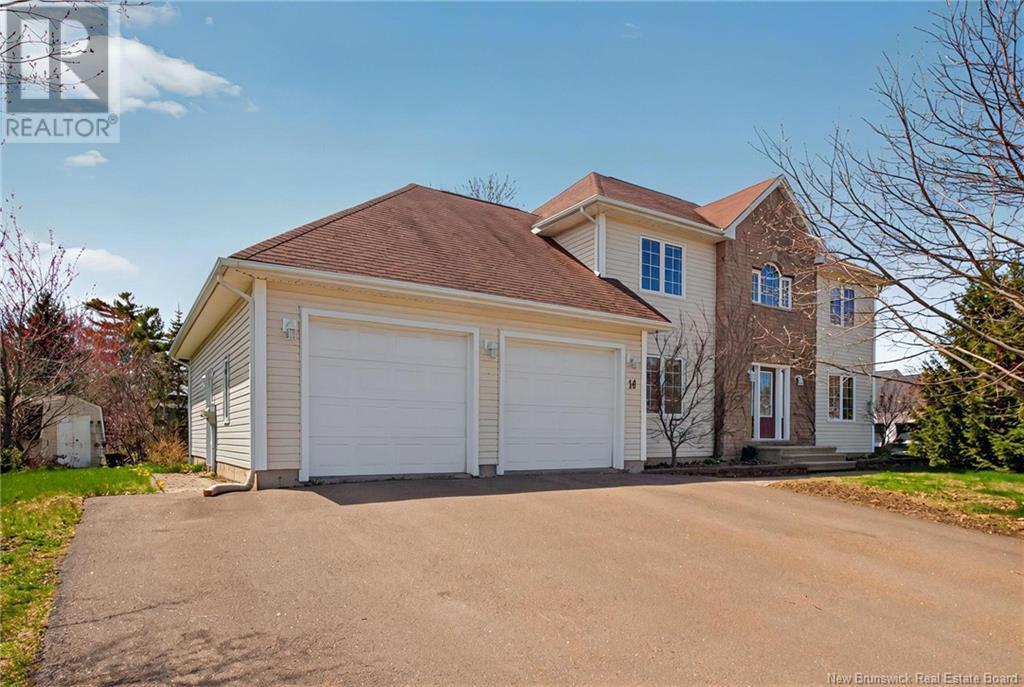
14 Glastonbury Drive
Moncton, New Brunswick
Listing # NB118736
$799,000
4+1 Beds
/ 4 Baths
$799,000
14 Glastonbury Drive Moncton, New Brunswick
Listing # NB118736
4+1 Beds
/ 4 Baths
Stunning 5-Bedroom Executive Home in Prestigious Camelot Estates Welcome to 14 Glastonbury Drive, a spacious and beautifully maintained 5-bedroom, 4-bathroom two-storey home nestled in the highly sought-after Camelot Estates neighborhood of Moncton. With approximately 3,700 sq ft of finished living space, this elegant home offers the perfect blend of style, comfort, and functionideal for growing families or those who love to entertain. Step inside to a bright, open-concept layout with rich hardwood and ceramic flooring throughout. The main level features a generous living space, formal dining area, and a warm family room perfect for gatherings. The kitchen is a true showstopper, boasting custom birch wood cabinetry, plenty of counter space, and a functional layout that will delight any home chef. Upstairs, you'll find four spacious bedrooms, including a luxurious primary suite complete with a private ensuite bath. The fully finished basement offers additional living space perfect for a home theatre, games room, gym, or guest accommodations.Beautiful home on a landscaped lot in one of Monctons top communities. Key features include: Double garage, open-concept layout, hardwood and ceramic floors, custom birch kitchen, and spacious primary with ensuite. Fully finished basement adds extra living space. Close to top schools, shopping, dining, and amenities. Peaceful suburban living with city conveniencemove-in ready! (id:7526)
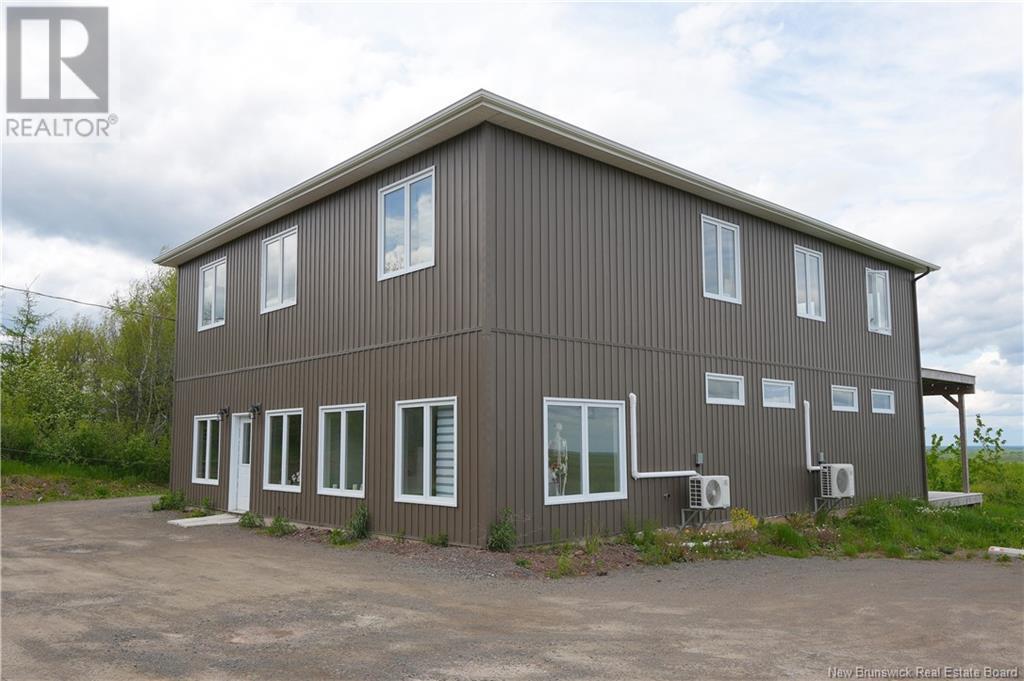
824 INDIAN MOUNTAIN Road
Moncton, New Brunswick
Listing # NB120006
$729,900
2 Beds
/ 4 Baths
$729,900
824 INDIAN MOUNTAIN Road Moncton, New Brunswick
Listing # NB120006
2 Beds
/ 4 Baths
Custom-Built Home with Endless Possibilities Just 15 Minutes from Moncton! Nestled on over an acre of land with sweeping valley views, this custom-built 2022 home offers the perfect blend of modern comfort and flexible living options. Located just a short 15-minute drive from Moncton, this one-of-a-kind property is designed to inspire. The main level, currently used as a dance studio, features a private entrance, two versatile rooms, a kitchenette, a spacious open area, and two half bathrooms. Whether you envision an in-law suite, home business, studio, or guest quarters, this level offers endless potential to tailor it to your lifestyle. Upstairs, the main living unit boasts an open-concept kitchen, dining, and living area flooded with natural light and picturesque views of the valley. The primary bedroom includes a generous walk-in closet and a luxurious 5-piece ensuite. A second bedroom and an additional 3-piece bathroom complete this beautifully designed level. This thoughtfully crafted home is a rare opportunity to enjoy peaceful country living with city convenience. Whether youre looking for a multi-generational home, a live/work setup, or just space to grow, this property checks all the boxes. Contact your REALTOR for more information (id:7526)
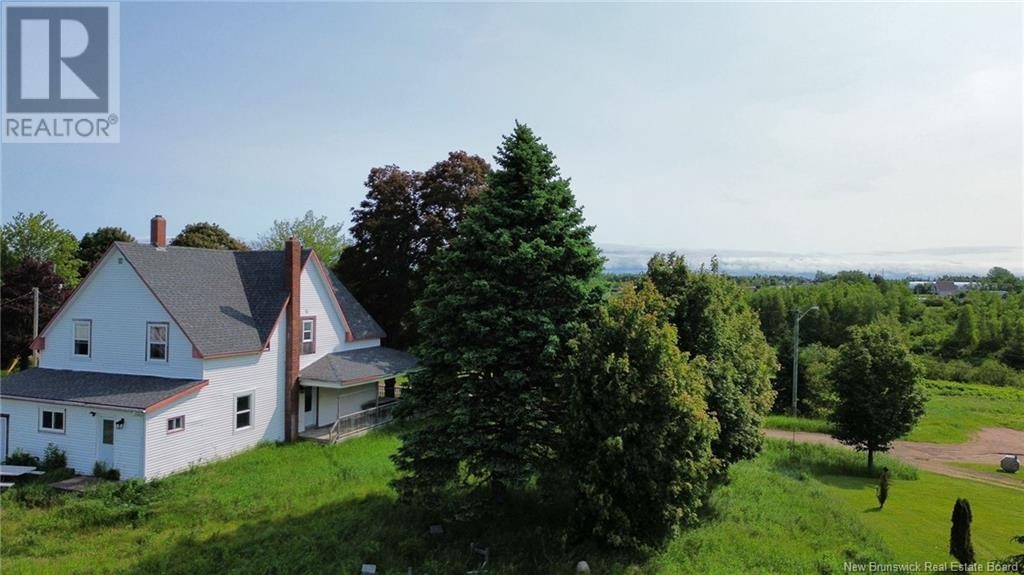
78 RUE VIENNEAU
Cap-Pelé, New Brunswick
Listing # NB120793
$729,900
5 Beds
/ 2 Baths
$729,900
78 RUE VIENNEAU Cap-Pelé, New Brunswick
Listing # NB120793
5 Beds
/ 2 Baths
Welcome to 78 Vienneau! This well-maintained and upgraded fruit and vegetable farm is a rare opportunity to live off the land while staying close to all amenities. Offering approximately 100 acres of land, this property is fully equipped for serious farming or hobby agriculture. in which 45 acre is maintained , 5 outbuildings including STORE BARN, DRY STORAGE/WORKSHOP BARN, d BOILER ROOM WITH CENTRAL FURNACE and a good size HEATED GREENHOUSE. This property runs along a RIVER and INCLUDES AN IRRIGATION POND WITH EQUIPMENT. OTHER FEATURES: 3 wells on property, walk-in cooler, and much much more. THIS FARM HAS UNDERGONE MANY RENOVATIONS Like New Roofing , New tiles standing washroom, New Lights and Clean up!! Want to live off the land and be close to amenities? THIS IS YOUR CHANCE!!! Call for a showing or additional information. All measurements are approximate. Buyer have to do his due diligence (id:7526)
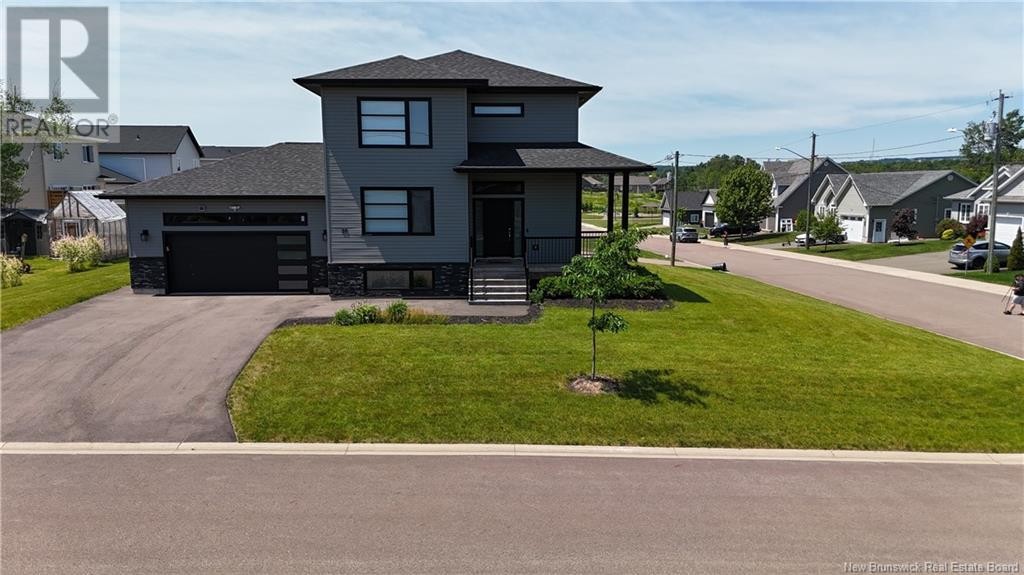
59 Belay Street
Moncton, New Brunswick
Listing # NB121624
$729,900
3+2 Beds
/ 4 Baths
$729,900
59 Belay Street Moncton, New Brunswick
Listing # NB121624
3+2 Beds
/ 4 Baths
Welcome to 59 Belay Street a beautifully maintained 5-bedroom, 3.5-bath home on a spacious corner lot in Moncton Norths sought-after Jonathan Park. This property offers the perfect blend of comfort, style, and versatilitywith a fully finished in-law suite offering serious income potential. The main floor features a bright, open-concept layout with a modern kitchen showcasing ceiling-height cabinetry, quartz countertops, and a large walk-in pantry. The living and dining areas flow seamlessly, complemented by a convenient half bath and laundry room. Upstairs, unwind in the primary suite with a tiled shower ensuite and walk-in closet. Two more bedrooms and a full bath complete the level. Downstairs, the fully finished basement features a 2-bedroom in-law suite with its own kitchen, laundry, living space, and access from garageperfect for extended family or rental income. Step outside and enjoy the perks of a corner lot: more yard and more possibilities. Plant your own vegetables in the raised garden beds, pick fresh apples from your own tree, or relax while the kids play in the spacious side yardthis outdoor setup is made for summer fun and peaceful evenings. Located minutes from schools, shopping, trails, and just 10 minutes to downtown Monctonthis home truly has it all. Book your private showing today! (id:7526)
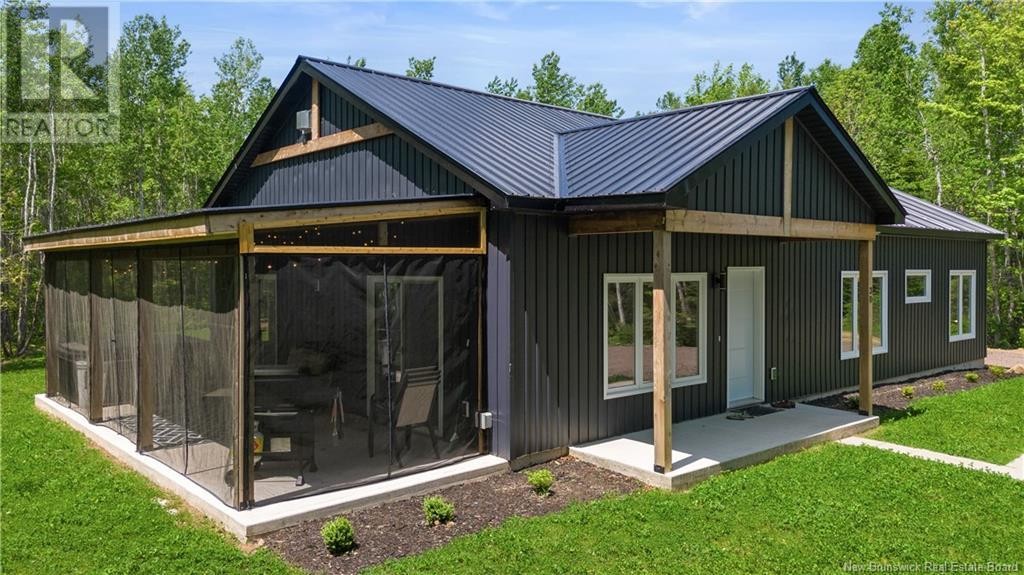
30 Baron Road
Grand-Barachois, New Brunswick
Listing # NB120162
$695,000
4 Beds
/ 2 Baths
$695,000
30 Baron Road Grand-Barachois, New Brunswick
Listing # NB120162
4 Beds
/ 2 Baths
BUSINESS OPPORTUNITY Coastal New Build on 5.3 Acres Steps from the Beach! Welcome to your serene escape in beautiful Grand Barachois! This stunning 2024-built single-family home offers the perfect blend of modern comfort and natural beauty. Located just 900 meters from the beach on peaceful Baron Street, this property is tucked away on 5.3 wooded acres, outside the flood zone a rare find in this coveted coastal area. Inside, you'll find a spacious open-concept kitchen that flows seamlessly into the living and dining areas perfect for entertaining family and friends. Featuring 4 bedrooms and 2 full bathrooms, this home is thoughtfully designed for both everyday living and hosting guests. Enjoy the warmth of a propane fireplace, year-round comfort with efficient mini-splits, and a generous 10' x 30' covered porch for outdoor enjoyment. Built on a slab foundation, the home is low-maintenance and move-in ready. Whether you're looking for a primary residence, vacation getaway, or income property, this one checks all the boxes. It's currently operating as a highly rated Airbnb, with plenty of space to grow the large lot allows for additional buildings, and there's even an RV hook-up already in place. Dont miss your chance to own a piece of paradise on the East Coast! Contat your prefered realtor for a showing. Ps: Please allowed 24 hrs for viewing, all depending if unit is rented or not. Sale of property is subject to HST. (id:7526)
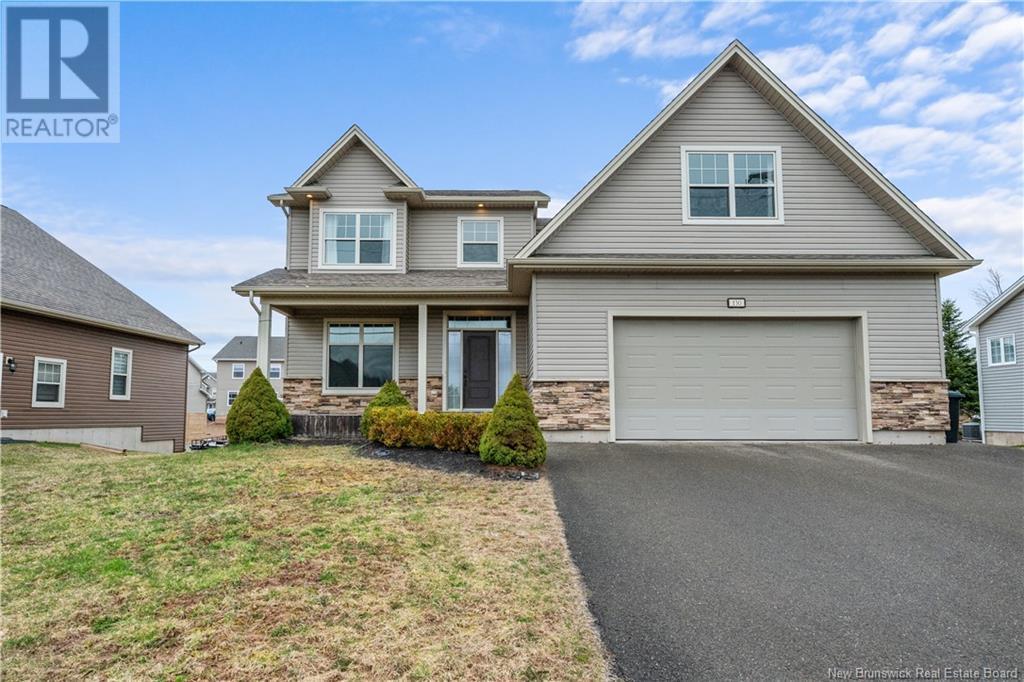
130 Larochelle Street
Dieppe, New Brunswick
Listing # NB117227
$679,000
4+2 Beds
/ 4 Baths
$679,000
130 Larochelle Street Dieppe, New Brunswick
Listing # NB117227
4+2 Beds
/ 4 Baths
Welcome to this stunning custom-built two-story home located in the sought-after area of Dieppe. Boasting a total of six bedrooms and four bathrooms (three full and one half), this spacious property offers the perfect blend of elegance, comfort, and functionality. As you step through the front entrance, youre greeted by a welcoming foyer, with a versatile room on the left that can serve as either a bedroom or a formal living room. The main floor flows into a bright and airy open-concept layout featuring a dream kitchen, a dining area, and a cozy living room with a propane fireplaceperfect for entertaining or family gatherings. Conveniently, the main floor also includes a laundry area and a ½ bathroom. Upstairs, youll find four generous bedrooms, including a luxurious primary suite complete with a spa-like en-suite featuring a jacuzzi tub, a stand-up shower, and a walk-in closet. The upper level also includes an additional full bathroom. The fully finished basement adds even more living space with two good-sized bedrooms, a full bathroom, and a spacious family room. CALL YOUR REALTOR TODAY FOR PRIVATE VIEWING ! (id:7526)

3112 Main Street
Salisbury, New Brunswick
Listing # M161671
$669,000
$669,000
3112 Main Street Salisbury, New Brunswick
Listing # M161671
Welcome to 3112 Main Street, Salisbury! This commercial rental property is a prime investment opportunity with endless possibilities. Featuring multiple storefronts, this versatile building offers ideal spaces for a variety of businesses. The expansive parking lot provides ample parking for customers and tenants, ensuring convenience for any commercial venture. In addition to the commercial space, the property includes upstairs living and office spaces, offering flexibility for business owners who want to live and work on-site or for additional rental income. Whether youre looking to expand your portfolio or start a new business, this property is a must-see for savvy investors. Dont miss out on the potential that 3112 Main Street has to offer! (id:7526)
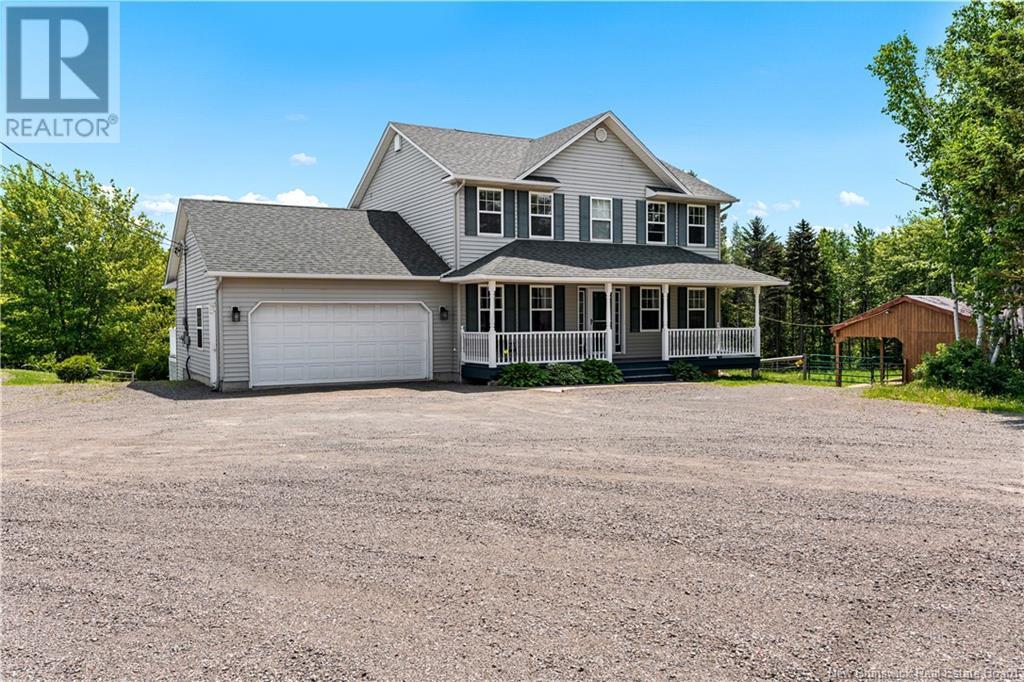
3489 Route 115
Notre-Dame, New Brunswick
Listing # NB118677
$630,000
3+1 Beds
/ 4 Baths
$630,000
3489 Route 115 Notre-Dame, New Brunswick
Listing # NB118677
3+1 Beds
/ 4 Baths
WALKOUT BASEMENT / WORKSHOP / LARGE FAMILY HOME & MORE. A large 2 storey home, sitting on 5-acres of land with hobby farm and HUGE workshop just minutes from Moncton. This home features an attached double car garage and a bright open-concept main floor that includes a spacious kitchen with high-end cabinetry and quartz countertops, a living room flooded with natural light, half bath, dining room and laundry with direct garage entry adds everyday ease. Upstairs, youll find 3 large bedrooms, including a spacious primary bedroom with a 5-pcs ensuite, and a separate 4-pcs bathroom for family or guests. The finished walkout basement adds even more living space and storage with a large family room, non-conforming bedroom, 3-pcs bath, and a pellet stove to keep things toasty in the winter. The basement is ready for endless opportunities like an in-law suite or basement apartment as a mortgage helper. But the real magic is outside with a 53x33 feet insulated workshop with 200-amp electrical panel, LED lighting, mini split, and a 12 x 14 front doorideal for hobbyists, tradespeople, or small business needs. A beautiful barn built in 2021, featuring 3 stalls, a tack room with concrete floor, R20 insulation, and solar-powered lighting, all connected to a horse paddock. Whether youre dreaming of keeping horses, running a small business, or simply enjoying wide open spaces, this property checks all the boxes and has endless potential for a small business. (id:7526)
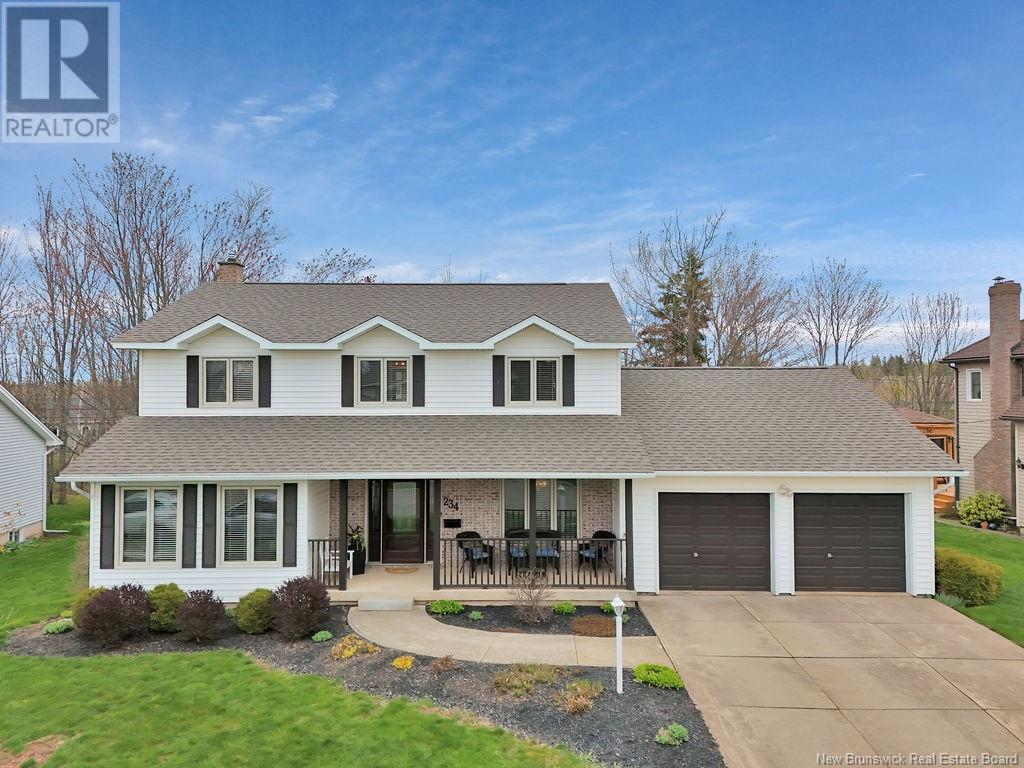
234 Glengrove Road
Moncton, New Brunswick
Listing # NB118577
$630,000
3 Beds
/ 3 Baths
$630,000
234 Glengrove Road Moncton, New Brunswick
Listing # NB118577
3 Beds
/ 3 Baths
This cherished, one-owner executive home in the heart of Grove Hamlet is a beautifully maintained 3-bedroom, 2.5-bathroom residence offers over 3300 sq ft of finished living space. Step inside to discover a bright and welcoming layout, featuring a spacious living room perfect for family gatherings and a formal dining area ideal for entertaining. The kitchen boasts updated cabinetry with plenty of counter space overlooking the family room. Upstairs, you'll find three generously sized bedrooms, including a primary suite with a private ensuite bathroom. The fully finished basement extends your living space, offering a cozy family room, a dedicated office, and abundant storage. Outside, the meticulously landscaped yard offers a serene retreat and privacy, while the attached two-car garage adds convenience. Situated on a quiet, tree-lined street, this home is just steps away from Grove Hamlet Park. Families will appreciate the proximity to reputable schools such as Arnold H. McLeod Elementary, École Champlain and Lewisville Middle School, as well as nearby amenities including Champlain Place Mall, grocery stores, and quick access to the Trans-Canada Highway. Dont miss the opportunity to own this exceptional property in a vibrant and welcoming neighborhood. Schedule your private showing today! (id:7526)

144 Carrington Drive
Riverview, New Brunswick
Listing # NB121806
$619,900
3+2 Beds
/ 4 Baths
$619,900
144 Carrington Drive Riverview, New Brunswick
Listing # NB121806
3+2 Beds
/ 4 Baths
Welcome to this stunning BRAND NEW CONSTRUCTION in Riverview! The construction is estimated to be completed by mid-September! All finishes have already been chosen and ordered and no further changes can be done. The exterior has Pearl siding with Black Stone. Exterior finishes are Black as well: Black windows and trims. This beautiful two-story home boast 5 spacious bedrooms, 3 full bathrooms and an additional half bathroom that is shared with the Laundry area. The main floor includes a Living area and a open concept Kitchen and Dining area that features bright and airy space perfect for family gatherings. The kitchen is equipped with a walk-in party for extra storage. This house is perfect for a growing family or someone who needs extra rooms for a home office without sacrificing a bedroom. The basement has a spacious Family room that could also be used as a gym, a play room or a home office as well! Paving and Landscaping in the form of topsoil and seed are both included in the purchase price and hold no warranty once completed. (id:7526)
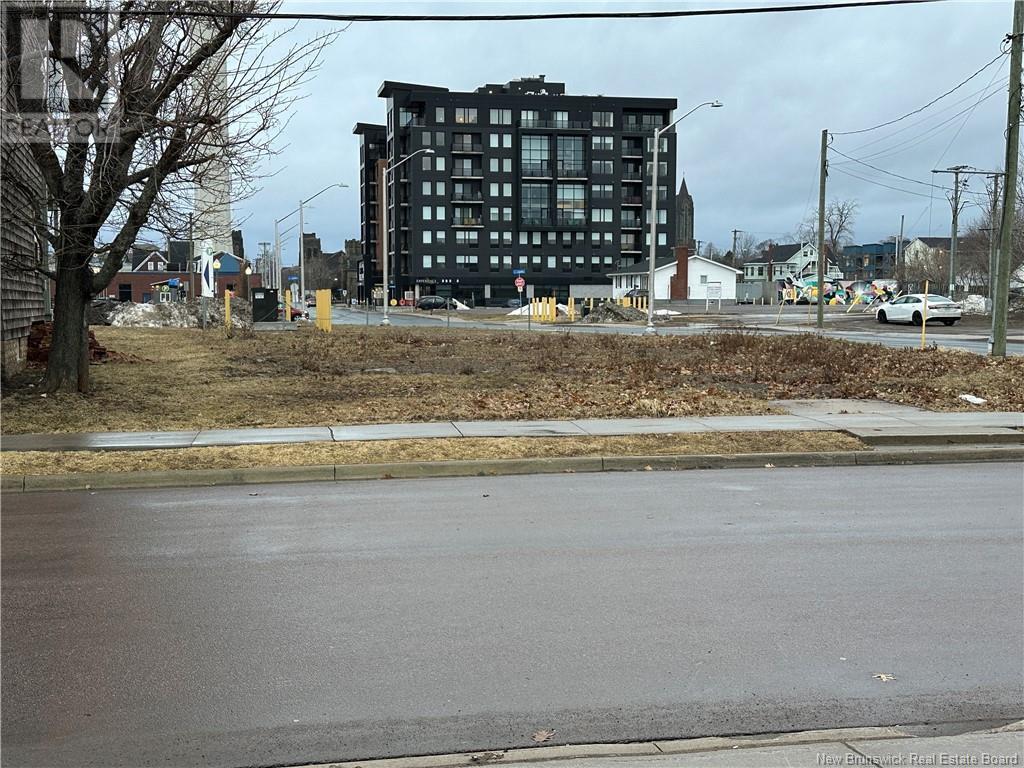
28 Steadman Street
Moncton, New Brunswick
Listing # NB114157
$600,000
$600,000
28 Steadman Street Moncton, New Brunswick
Listing # NB114157
A rare piece of land in Downtown Moncton that can be the home to a brand new 19-unit apartment complex. This project comes with the land and all project plans to build a brand new 19-unit building. Appraisal Report September 23, 2021 Hard Cost Budget AGCM August 23, 2021 Developers Soft Cost Budget October 11, 2021 Civil Issued for Permit Drawings June 2, 2021* Architectural Issued for Permit Drawings June 11, 2021* Structural Issued for Permit Drawings June 7, 2021* Mechanical Issued for Permit (R1) Drawings June 11, 2021* Electrical Issued for Permit Drawings (R1) June 11, 2021* (id:7526)
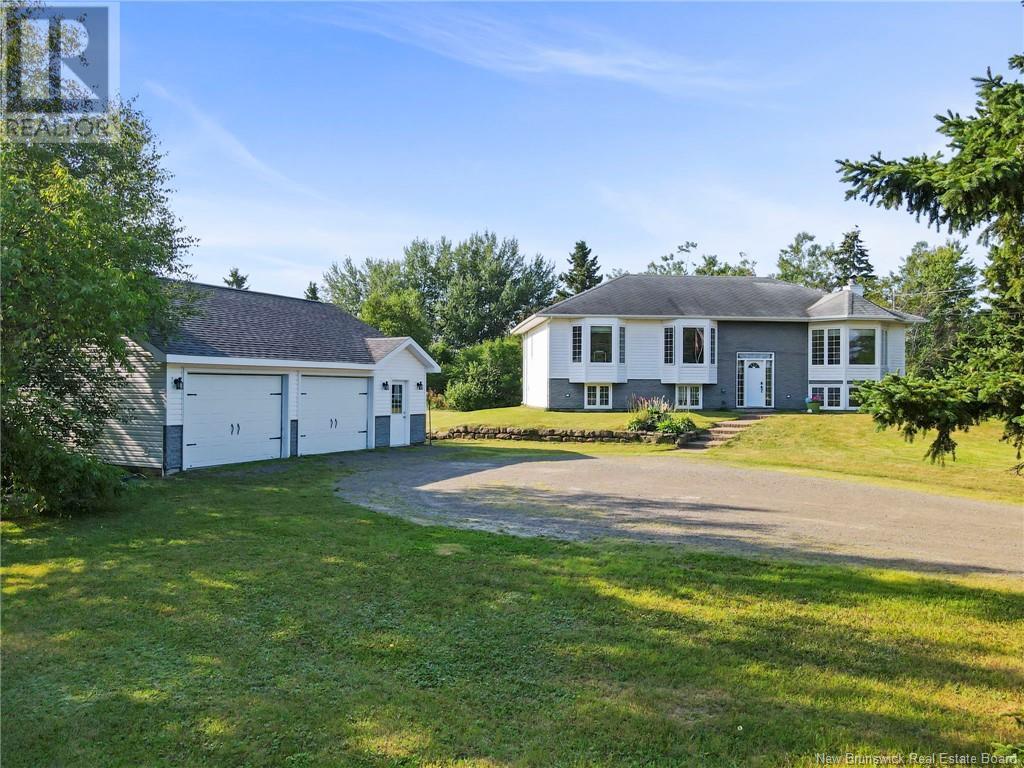
21 Promanade des Perdrix
Grand-Barachois, New Brunswick
Listing # NB114634
$599,900
3+1 Beds
/ 3 Baths
$599,900
21 Promanade des Perdrix Grand-Barachois, New Brunswick
Listing # NB114634
3+1 Beds
/ 3 Baths
Welcome to 21 Promenade des Perdrix, a spacious 4-bedroom, 3-bathroom raised ranch designed for comfortable family living. Nestled in a peaceful community, this inviting home offers an abundance of natural light and a practical layout. The family room features a cozy wood-burning stove, perfect for relaxing evenings. The large kitchen and dining area are ideal for hosting family gatherings. The primary bedroom includes a private ensuite, while the additional bedrooms offer plenty of space. Outside, you'll find a private, well-maintained yard with mature trees, providing a serene setting for outdoor enjoyment. The expansive 36x24 detached double garage is perfect for vehicles, tools, and extra storage. The multi-level back deck and stone patio are excellent for entertaining or enjoying the picturesque surroundings. Located just moments from the beach, you can enjoy the warmest waters north of the Carolinas. This property provides the ideal blend of country charm and coastal living. With nearby amenities, schools, and recreational activities, it's the perfect place to call home. Don't miss out on this exceptional opportunity. Contact your REALTOR® today to schedule your private viewing! (id:7526)
