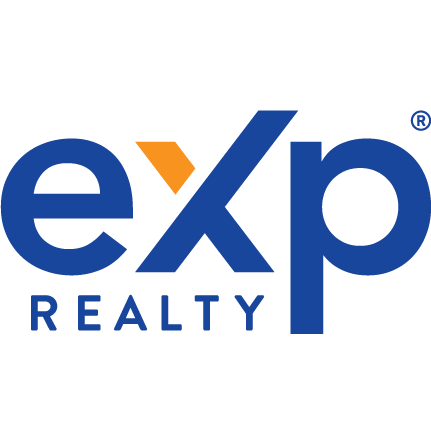Listings
All fields with an asterisk (*) are mandatory.
Invalid email address.
The security code entered does not match.

561 St George Boulevard
Moncton, New Brunswick
Listing # NB130463
$149,500
3 Beds
/ 2 Baths
$149,500
561 St George Boulevard Moncton, New Brunswick
Listing # NB130463
3 Beds
/ 2 Baths
Discover an excellent redevelopment opportunity St. George Blvd in Moncton. The property is zoned Suburban Commercial. This corner lot offers 465 sq-m of prime land with strong visibility and easy access from multiple directions. The existing 1.5-storey structure in its current state is not habitable and has been boarded by the Fire Marshal. Buyers should consider this as a fixer upper. The zoning allows for a range of commercial and mixed-use possibilities. Property is being sold as-is, where-is. A rare chance to secure a strategic corner location at an attractive price point. (id:7526)
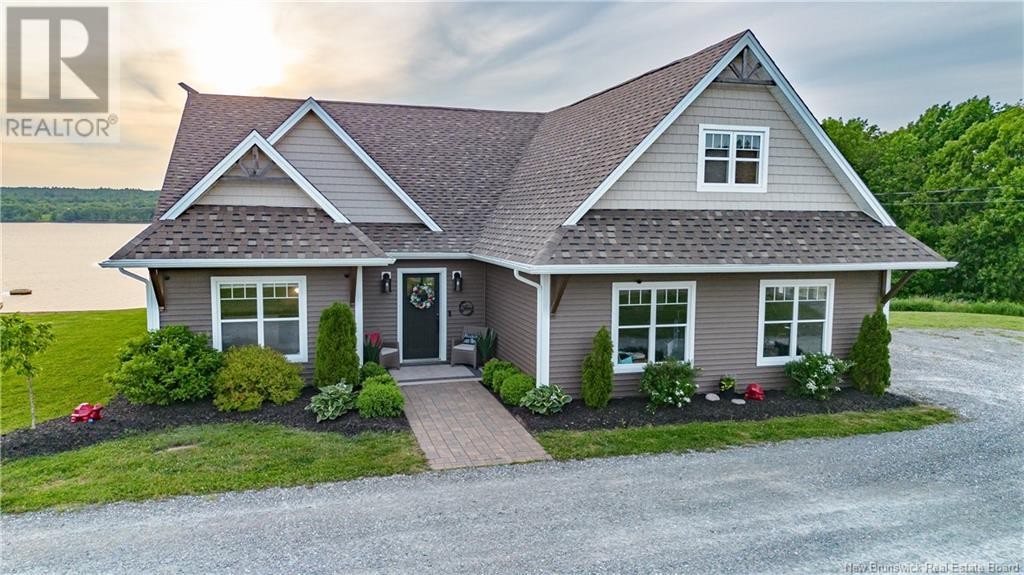
1304 Scenic Narrows Boulevard
Cambridge-Narrows, New Brunswick
Listing # NB121436
$2,999,999
$2,999,999
1304 Scenic Narrows Boulevard Cambridge-Narrows, New Brunswick
Listing # NB121436
Welcome to one of New Brunswicks most compelling real estate opportunities - a fully loaded, resort-style waterfront estate in the heart of Cambridge Narrows. With a luxurious main residence, five stylish income-ready cottages, and a pool house loft suite, this rare offering blends upscale living with serious rental potential. The executive home, completed in 2019, offers over 2,400 sqft of bright, open living space featuring a chefs kitchen, oversized pantry, and a main floor primary suite with a spa-inspired ensuite and walk-in dressing area. Each of the five cottages (built in 2020) are turnkey, comfortably sleeping up to six guests and designed for privacy and relaxation. The pool house, completed in 2022, adds extra flexibility with a loft-style suite, king bed, kitchenette, and living area. Outdoors, the estate is pure paradise: sandy beach in a protected cove, removable dock, heated in-ground pool, hot tubs, pickleball court, playground, gazebo, and firepit. Perfect for swimming, boating, fishing, and unforgettable gatherings. Sale includes all cottage furnishings, appliances, dock, kayaks, hot tubs, and more. This is a property asset sale (not a business sale) and is not expected to fall under the Foreign Buyer Ban (buyer to confirm). A rare opportunity to own a multi-use estate in one of NBs most desirable locations! (id:7526)
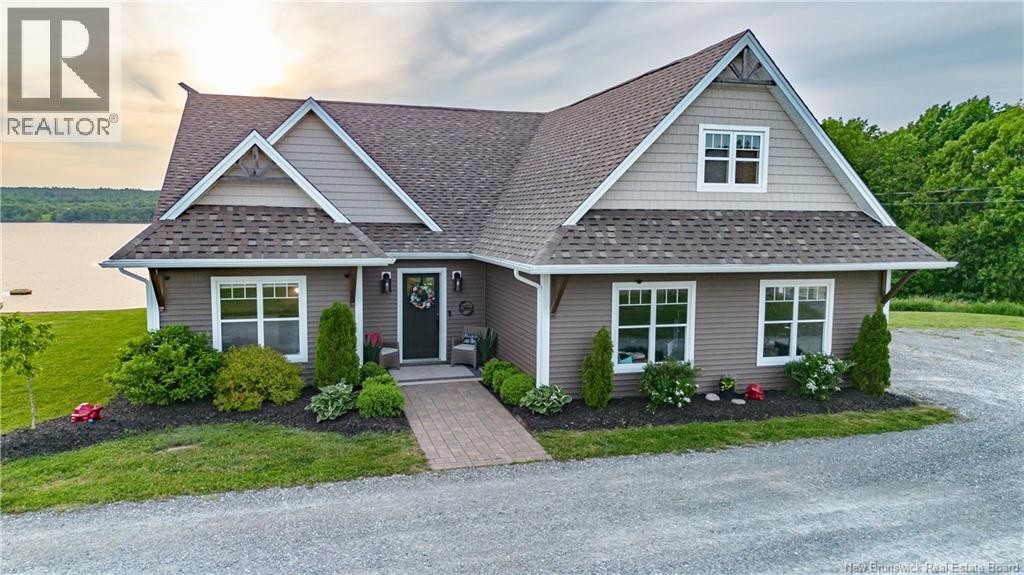
1304 Scenic Narrows Boulevard
Cambridge-Narrows, New Brunswick
Listing # NB124578
$2,999,999
14 Beds
/ 10 Baths
$2,999,999
1304 Scenic Narrows Boulevard Cambridge-Narrows, New Brunswick
Listing # NB124578
14 Beds
/ 10 Baths
A Waterfront Dream Home with Built-In Income! Welcome to a one-of-a-kind waterfront estate in the heart of Cambridge Narrows, where luxury living meets resort-style amenities and steady rental income. The executive main residence (2019) offers over 2,400 sq. ft. of bright, open living with a chefs kitchen, oversized pantry, and a main floor primary suite with spa-inspired ensuite and walk-in dressing room. Every detail is crafted for comfort, elegance, and everyday enjoyment. This dream property also includes five fully furnished, income-producing guest cottages (2020) and a pool house loft suite (2022). Each cottage sleeps up to six and offers privacy, style, and modern finishes. The loft suite features a king bed, kitchenette, and living area, perfect for guests or extra revenue. Outdoors, enjoy a sandy beach in a protected cove, removable dock, heated in-ground pool, hot tubs, pickleball court, playground, gazebo, and firepit. Swim, boat, fish, or host unforgettable gatherings from your own backyard. Sale includes all cottage furnishings, appliances, dock, kayaks, hot tubs, and more, making it fully turnkey. This rare property offers the serenity of a dream home with the bonus of established rental income, all in one of NBs most desirable locations. (id:7526)

81 Thorncastle
Moncton, New Brunswick
Listing # NB121330
$1,950,000
5+2 Beds
/ 6 Baths
$1,950,000
81 Thorncastle Moncton, New Brunswick
Listing # NB121330
5+2 Beds
/ 6 Baths
3,000+ SQFTG HEATED GARAGES | In-Law Suite | Saltwater Pool | Geothermal HVAC This executive ranch-style home sits on a 1.1-acre private lot with 5 oversized heated garage bays, a dream for hobbyists, collectors, or business owners. Step inside to vaulted ceilings, skylights, and exotic walnut hardwood. The chefs kitchen features granite countertops, gas stove, high-speed oven, stainless steel appliances, and a large island that flows into the dining/living area with a stunning stone propane fireplace. Main level offers 3 beds, 2.5 baths, radiant floors, a spacious foyer with laundry, and a Hi-Fidelity surround sound system. The primary suite is a true retreat with walk-in closet and fully tiled spa-style ensuite, ceiling-fill soaker tub, and flush-mount rain shower. Outside, entertain under the screened in covered pergola with built-in BBQ, inset hot tub, and movie projector. The heated saltwater pool features Italian tile, outdoor fireplace and direct access to the attached garage with ½ bath. Walk-out lower level includes a cozy living room, 2 bedrooms, office/non-conforming bedroom, gym, and full bath. Bonus features: Loft-style bar/entertainment room with built-in bar, dishwasher, movie theatre & pool table. Detached garage with separate meter, 200 amp panel, and solar-ready wiring. Pool house/In-law suite with stylish kitchen, island, stainless appliances, 2 bedrooms, full bath with laundry, and mini split. Truly one of Monctons most feature-rich and luxurious homes. (id:7526)

26 Trigallez Street
Haute-Aboujagane, New Brunswick
Listing # NB129922
$1,950,000
$1,950,000
26 Trigallez Street Haute-Aboujagane, New Brunswick
Listing # NB129922
Exceptional Resort & Spa on Over 15 Acres Premier Setting Near Pine Needle Golf Course Welcome to 26 Rue Trigallez, a remarkable retreat surrounded by nature and minutes from Pine Needle Golf Course. This property features three impressive log structures offering endless business and lifestyle possibilities. The two guest lodges each include eight spacious one-bedroom suites, complete with kitchens, private balconies, and radiant floor heatingperfect for year-round stays. Each lodge also includes laundry facilities for added convenience. The centerpiece of the property is the main lodge, designed for wellness and gatherings. It boasts a relaxing spa area with a hot tub, sauna, fireplace, and massage room, as well as a fully equipped conference space that can host up to 60 guestsideal for group events, corporate retreats, or workshops. Additional amenities include a catering kitchen and flexible rooms that can serve as offices, wellness studios, or treatment areas. With over 15 acres of pristine grounds, the property provides ample room for expansionwhether you envision luxury cabins, glamping sites, or a boutique camping destination. Perfectly located just minutes from Parlee Beach, Cap-Pelé, and Shediac, and only 30 minutes from Moncton and PEI. Opportunities like this are rareexperience the potential of this exceptional resort and spa today. Contact your REALTOR® for more details or to arrange a private viewing. (id:7526)
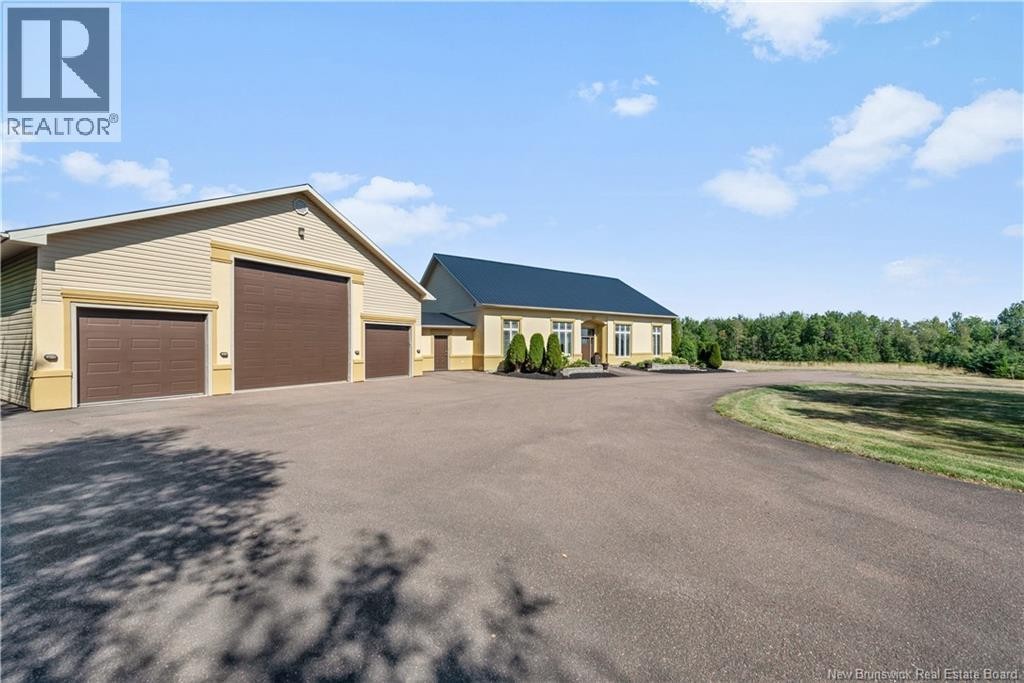
2401 NB-132 Route
Greater Lakeburn, New Brunswick
Listing # NB126993
$1,199,900
$1,199,900
2401 NB-132 Route Greater Lakeburn, New Brunswick
Listing # NB126993
Attention Tradespeople, Mechanics, Business Owners and Entrepreneurs, Commercially Zoned Property on 6 acres and 4 car lifts. This meticulously maintained property offers a rare blend of executive design and commercial versatility. With proper zoning already in place, its an ideal setup for entrepreneurs, tradespeople, or anyone looking to operate a business from home. The site features a massive 40' x 70' garage with 12-foot walls, providing ample space for operations, storage, or customization. An additional 35' x 40' attached garage at the rear further expands the possibilities, making it great opportunity to combine your business and home. The residence is equally impressive, measuring 40' x 60' and built with 12-foot ICF walls for superior insulation and durability. Inside, youll find two spacious bedrooms and two full bathrooms, complemented by a professionally designed mezzanine that serves as a stylish game room or flexible bonus space. The open-concept layout is thoughtfully crafted to accommodate endless possibilities, whether you're envisioning a modern family hub or a dynamic live-work environment. Attention to detail is evident throughout, With in-floor heating, mini-splits and pellet stove to ensure year-round comfort, to the robust 400 amp electrical entrance that supports both residential and commercial needs. This property is a standout opportunity combining high-end design, impeccable upkeep, and serious business potential in a prime location. (id:7526)

200 Du Portage
Memramcook, New Brunswick
Listing # NB132355
$899,000
4 Beds
/ 3 Baths
$899,000
200 Du Portage Memramcook, New Brunswick
Listing # NB132355
4 Beds
/ 3 Baths
Freshly painted PRIVATE EXECUTIVE RETREAT on a private 2.59 ACRE LOT, minutes from Dieppe and Moncton. This architecturally striking bungalow with LOFT offers nearly 3,900 sq ft of finished living space designed for PRIVACY, space, and long-term COMFORT without sacrificing convenience. The main level features soaring ceilings, dramatic feature walls, and an open-concept layout anchored by a DUAL-SIDED PROPANE FIREPLACE. Large windows flood the home with natural light while framing views of the surrounding trees. The chefs kitchen includes a large island, upgraded fixtures, and seamless flow to the dining and living areas, ideal for entertaining or everyday living. FOUR BEDROOMS are located on the MAIN LEVEL, including a spacious PRIMARY SUITE with spa-inspired ENSUITE and WALK-IN-CLOSET. A second full bathroom, main-floor laundry, and mudroom add everyday functionality. The LOFT above offers flexible space for a home office or quiet retreat. The fully finished WALK-OUT BASEMENT features a professional GOLF SIMULATOR, games and LOUNGE AREAS, custom WINE CELAR, GYM, and direct access to the lower patio and HOT TUB area. Outdoor living includes an elevated deck, fire pit area, and mature trees creating a rare sense of seclusion. Additional highlights include GEOTHERMAL heating and cooling, METAL ROOF, DOUBLE attached GARAGE. A rare incredible offering combining estate-style privacy with city convenience. (id:7526)

476 Saint Joseph
Cap-Pelé, New Brunswick
Listing # NB132591
$849,900
3 Beds
/ 2 Baths
$849,900
476 Saint Joseph Cap-Pelé, New Brunswick
Listing # NB132591
3 Beds
/ 2 Baths
Set along Sandy Beach in Cap-Pelé, this beautifully renovated 3-bed, 2-bath home offers an exceptional blend of coastal lifestyle, thoughtful design, and year-round comfort. The outdoor spaces have been fully transformed with all-new landscaped garden beds surrounding the home, a flagstone walkway, extended deck, and a dedicated beach access deck, complete with a double car garage. The gazebo has been carefully repositioned to capture the best possible ocean views, creating a perfect space to relax, entertain, and enjoy the ever-changing coastal scenery. Inside is entirely renovated with a brand-new kitchen featuring new appliances and quartz countertops, offering style and durability. A newly designed mudroom adds everyday functionality, ideal for beach living. Both bathrooms have been newly renovated with modern taste and function in mind. Flooring was thoughtfully selected with luxury vinyl plank for durability, engineered hardwood upstairs, and porcelain tile in key areas for a seamless finish. Custom details elevate the interior, including wainscoting, stylish and timeless wallpaper, decorative trim, upgraded doors and hardware, and architectural bedroom ceilings in Primary bedroom complemented by a new walkout balcony and built-in alcove shelving making the most of every room. Every space has been designed to balance beauty and practicality. Every window in this home has a unique view flooded with natural light to be appreciated. Book your showing today! (id:7526)
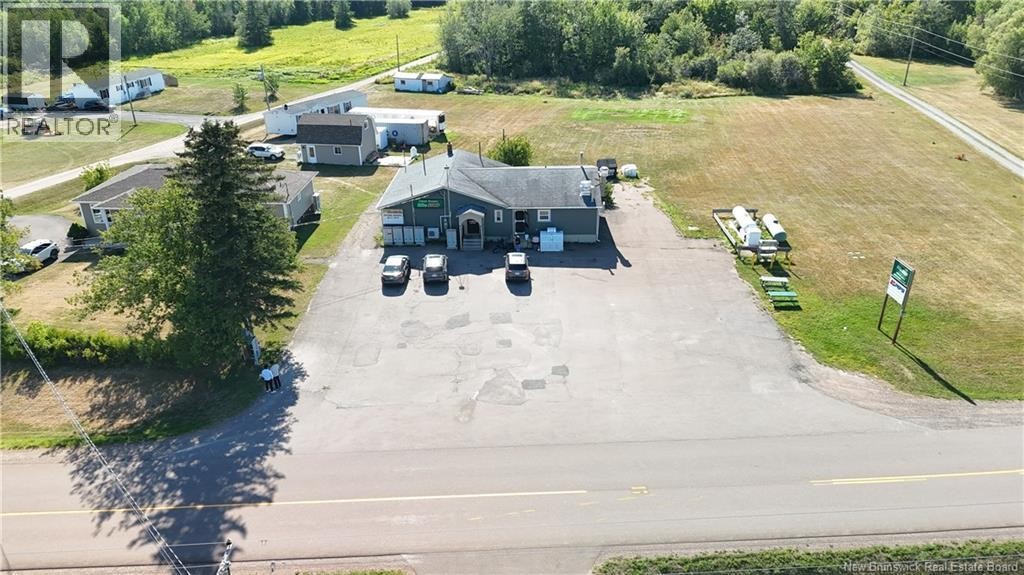
3620 530 Route
Dundas, New Brunswick
Listing # NB125403
$825,000
$825,000
3620 530 Route Dundas, New Brunswick
Listing # NB125403
Welcome to one of the rarest business opportunities in the region multiple thriving businesses operating under one roof! Located just 10 minutes from Shediac in the picturesque community of Grand-Digue, NB, this high-traffic convenience store includes a fully equipped bakery kitchen, butcher shop, and a popular pizzeria. Its especially known for its best-selling, locally crafted jerky, sold not only on-site but also through Sobeys locations across the Moncton area, giving it strong regional recognition. With minimal competition nearby and steady year-round traffic driven by loyal locals and nearby campgrounds, this business enjoys consistent high margins and strong customer loyalty. The property includes a large lot, ideal for accommodating the steady flow of customers throughout the week. The building is in excellent condition with no immediate investment needed, allowing you to focus fully on growing the business instead of spending on the property. To add even more value, the seller has recently introduced Purolator courier service on-site, creating an additional steady stream of income and new customer traffic. This turnkey business presents huge potential for expansion or further product diversification. Whether youre a first-time buyer or an experienced investor, this profitable opportunity is well-positioned for long-term success. Dont miss out opportunities like this are rare and wont stay on the market long! ?? Call us today at 506-377-6607 (id:7526)

253 West Lane
Moncton, New Brunswick
Listing # NB130203
$800,000
$800,000
253 West Lane Moncton, New Brunswick
Listing # NB130203
Prime 6-Unit Multifamily Opportunity Steps from the Moncton Hospital Located just a short walk from the Moncton Hospital, this fully renovated 6-unit property is the definition of a turn-key investment. Completely upgraded from top to bottom in 2018, including roof, interiors, plumbing, electrical, and common areas! The building features five 1-bedroom suites of approximately 360 sq. ft. each, plus one additional studio unit, all designed for function and consistent demand. The property has been professionally managed, ensuring strong tenant relations. As of November 1, the property generates a gross monthly rent of $6,600. Consider all-inclusive leases that appeal to healthcare workers, students, and downtown professionals seeking predictable monthly costs. For investors looking to scale, this building could be an excellent candidate for CMHCs MLI Select program, with median market rents and the potential to add energy-efficient upgrades such as ductless heat pumps (buyer to qualify/verify). Whether youre expanding your portfolio or entering the multifamily market with a solid, low-maintenance asset, this centrally located 6-unit delivers reliability, walkability, and long-term potential. Reach out to your REALTOR® for more information. (id:7526)

94 du Golf
Dieppe, New Brunswick
Listing # NB131631
$749,900
3+2 Beds
/ 4 Baths
$749,900
94 du Golf Dieppe, New Brunswick
Listing # NB131631
3+2 Beds
/ 4 Baths
Backing onto 18th hole of Fox Creek Golf Course and nestled in one of Dieppes most sought-after neighbourhoods, 94 du GOLF Welcomes you! A beautifully maintained home combines elegance, comfort, and functionality offering an exceptional lifestyle in a safe and vibrant community. Step inside to discover a bright and spacious main floor, featuring a generous living room, open-concept kitchen and dining area, and seamless flow to the stunning backyard oasis perfect for entertaining and family gatherings. A dedicated home office and a half bath complete the main level. Upstairs, youll find three well-appointed bedrooms, including a primary suite with a walk-in closet and a luxurious 4-piece ensuite bath, plus the convenience of top-floor laundry. The lower level offers versatility for family or guests, featuring two non-conforming bedrooms, a 3-piece bathroom, and a spacious recreation/living area ideal for movie nights or a kids play space. Outside, your private paradise awaits. The oversized lot showcases a 18x40 heated in-ground pool (2023) with a gradual depth to 8 feet and diving board, surrounded by a newly hydro seeded front lawn (2025) Fresh paint throughout + renovated basement 2025. Located seconds from gorgeous walking trails and surrounded by a friendly, established community, this home offers the best of both worlds with peace and privacy, while close proximity to amenities, schools, and recreation. Contact your REALTOR® today to schedule a private viewing. (id:7526)

59 Belay Street
Moncton, New Brunswick
Listing # NB130409
$699,000
3+2 Beds
/ 4 Baths
$699,000
59 Belay Street Moncton, New Brunswick
Listing # NB130409
3+2 Beds
/ 4 Baths
Welcome to 59 Belay Street, a versatile and beautifully maintained 5-bedroom, 3.5-bath home nestled on a spacious corner lot in Moncton North's highly desirable Jonathan Park neighbourhood. Offering over 2,600 sq ft of finished living space, this home stands out with its thoughtful design, modern finishes, and rare income-generating in-law suite. The main level features an open-concept layout with a stylish kitchen boasting ceiling-height cabinetry, quartz countertops, a large island, and a walk-in pantry. The bright dining and living areas are perfect for entertaining, with easy access to a half bath and a convenient main-level laundry room. Upstairs, the primary suite offers a walk-in closet and a luxurious ensuite with tiled shower. Two additional bedrooms and a full bath complete the level. The fully finished lower level includes a private 2-bedroom in-law suite with its own kitchen, laundry, and separate entrance through the garageideal for multi-generational living or supplemental rental income. Outside, enjoy a fully landscaped corner lot with raised garden beds, an apple tree, and a large side yard for kids, pets, or outdoor living. Located minutes from top-rated schools, walking trails, shopping, and downtown Moncton, this property combines lifestyle and long-term value. Dont miss your chance to view this incredible opportunity in one of Monctons most sought-after communities. (id:7526)

20 Suzelle
Dieppe, New Brunswick
Listing # NB130880
$674,900
3+2 Beds
/ 3 Baths
$674,900
20 Suzelle Dieppe, New Brunswick
Listing # NB130880
3+2 Beds
/ 3 Baths
LOOKING FOR THE PERFECT BUNGALOW? WE HAVE 20 SUZELLE TO SHOW YOU!! Lets go inside this custom home. The well-appointed front entrance welcomes you into the open concept living room, kitchen and casual dining area. The white gourmet kitchen is highlighted by a large workstation island with granite countertops and a contemporary tiled backsplash. Youll never lack storage with the large walk-in pantry. The dining area offers access to the backyard, where you will find a great size deck and gazebo with removable screen perfect for outdoor entertaining. As we move down the hall , you will find the spacious master bedroom oasis featuring a walk-in closet and master bath ensuite. The ensuite features a soaker tub, dual sinks, and a separate shower. This main level offers two additional bedrooms, which share the four-piece family bath. The home is equipped with four heat pumps-one in primary bedroom ,one in other bedroom ,one in living area and another one in the basement-ensuring efficient comfort throughout the entire house. Walk down the hardwood staircase into the basement, where you will love the large family room,4th and 5th bedroom, a 3rd full bath ,a recreation/gym room and storage. Other features include: Double attached garage, a baby barn, and so much more. Call REALTOR® today to view. (id:7526)

12-14 Cedar Street
Moncton, New Brunswick
Listing # NB125930
$650,000
$650,000
12-14 Cedar Street Moncton, New Brunswick
Listing # NB125930
Discover this Newly Built (2024) Side-By-Side Duplex on Cedar Street in the heart of Moncton! Each unit offers 3 bedrooms, 1.5 baths, a backyard, and a paved driveway. Buyers have opportunity to live on one side and rent the other; making it a great mortgage helper or rent both sides and take advantage of rental income from Day 1 with attractive cap rate and with long-term value. Located in the prime center offering unmatched convenience with all the major amenities such as City Hospital, gas stations, restaurants, shopping centers, and NBCC within short walk or quick drive. The strong demand for rentals in this area makes it a perfect investment opportunity for both Buyers and Investors, ensuring great returns and minimal vacancies. And with new construction, it ensures VERY LOW Maintenance costs for years to come. Dont miss out on this rare opportunity to own a turnkey property in one of Monctons most sought-after locations! (id:7526)
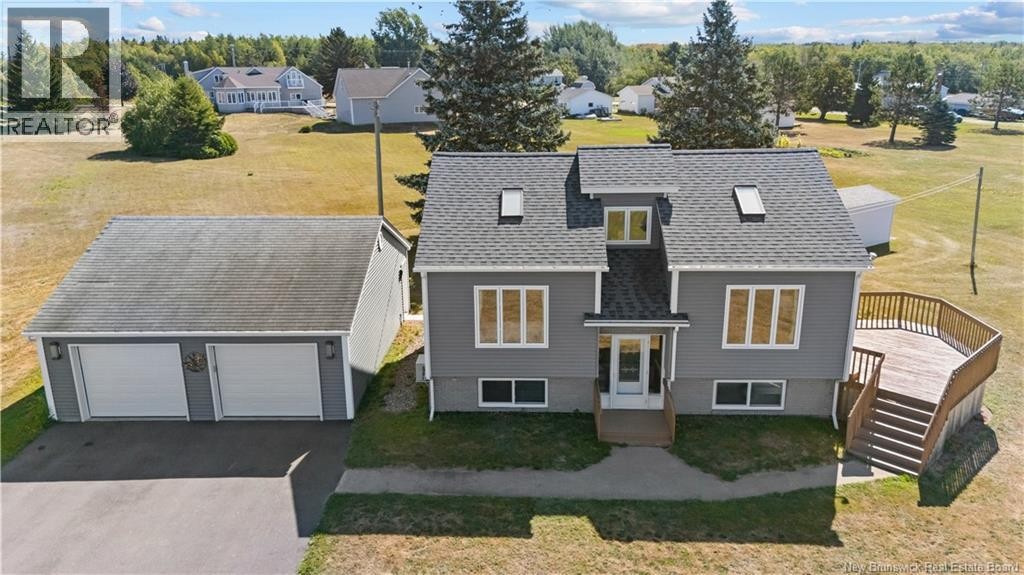
29 Islandview Boulevard
Grande-Digue, New Brunswick
Listing # NB126164
$625,000
3 Beds
/ 2 Baths
$625,000
29 Islandview Boulevard Grande-Digue, New Brunswick
Listing # NB126164
3 Beds
/ 2 Baths
Set on a lovely 1-acre property, this classic bungalow offers a mix of country charm and seaside living. Tucked away in peaceful Cocagne, youll enjoy greaet views of the water and easy access to the sandy shores of the Northumberland Strait. Whether youre dreaming of a full-time home or a weekend retreat, this place has plenty to offer. The main floor features an inviting kitchen with lots of storage, a sunny dining area with beautifull views of the water and a bright living room with hardwood floors that flows through to the main floor. You will also find a 5pcs bath and laundry room on the main floor. Downstairs, the fully finished basement is ready to welcome you with 3 large bedrooms, a 3pcs bath and a Rec room. Walk oustide where you will find a large double car garage, which offers you extra room for storage. A walk-around deck gives you the chance to enjoy the sun day and night. Sit down, relax, enjoy the boats coming in and out of the Cocagne Marina and fall asleep to the sound of water. Youll be only a short drive from Shediac, where you can enjoy great restaurants, shops, and some of the best beaches in the province. Outdoor lovers will also appreciate nearby trails for ATVs and snowmobiles. You also have access to a right of way to the water. Don't wait to long before this one is gone. Contact your prefered realtor to setup a viewing. (id:7526)

110 Willshire Way
Moncton, New Brunswick
Listing # NB128743
$599,900
6+3 Beds
/ 4 Baths
$599,900
110 Willshire Way Moncton, New Brunswick
Listing # NB128743
6+3 Beds
/ 4 Baths
PRICED TO SELL !!! INLAW SUITE! 9 BEDROOMS! 4 FULL BATH! NEW ROOF! TRIPLE WIDE DRIVEWAY! INGROUND HEATED POOL! CORNER LOT! CENTRAL AIR NATURAL GAS HEATING! 3456 SQ FT! 899 SQM LOT! Welcome to 110 Willshire in the highly desired Moncton North! This is the BIG family home of your dreams, offering space, comfort, and incredible value. The main floor features a large bedroom, massive kitchen with granite countertops, island with second sink, two dining areas, bright living room, and full bath with laundry. Upstairs you'll find 5 spacious bedrooms, including a huge room over the garage, and a primary suite with walk-in closet and ensuite. The fully finished in-law suite in the basement has its own entrance, 3 large bedrooms with big windows, full bath, full kitchen/living space, and private laundry. The backyard oasis is fully fenced, landscaped, and includes a heated inground pool, perfect for entertaining. Extras include a wrap-around porch, double garage, and new roof. Floor plan & virtual tour attached book your showing today! (id:7526)
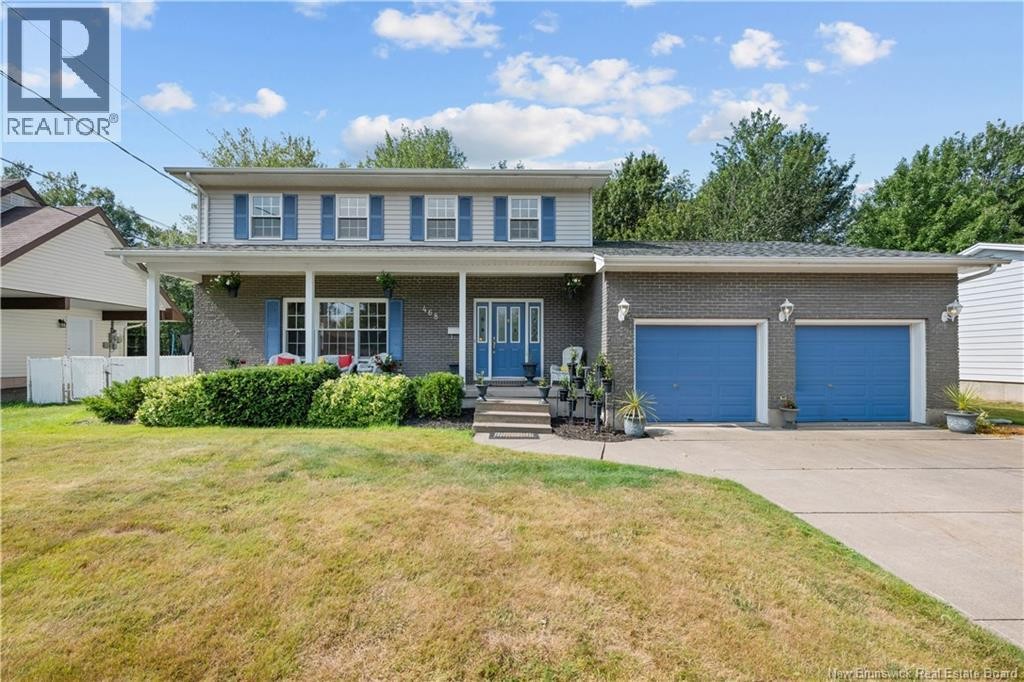
468 Glencairn Drive
Moncton, New Brunswick
Listing # NB125021
$595,000
3 Beds
/ 3 Baths
$595,000
468 Glencairn Drive Moncton, New Brunswick
Listing # NB125021
3 Beds
/ 3 Baths
Welcome to 468 Glencairn Drive, in Sought-After Kingswood Park, Moncton North! This spacious and well-maintained family home is perfectly designed to meet the needs of a growing household. Nestled on a picturesque lot surrounded by mature trees, it offers both comfort and convenience in one of Monctons most desirable neighbourhoods. Enjoy the fully fenced backyard a private retreat where you can relax, entertain, and soak in the sunshine. Inside, the main level boasts a bright and functional eat-in kitchen with abundant cabinetry, a breakfast nook, a formal dining room, an oversize family room to gather friends and family with patio doors leading to a newer deck. This cozy family room features a wood stove to keep your family warm during cold winter days. A convenient 2 pcs bath with laundry and direct garage access complete this level. Upstairs, the primary bedroom includes a private 4-piece ensuite, a large walking closet, accompanied by two additional well-sized bedrooms and a full 5-piece family bathroom. The lower level offers a spacious rec room, a large bedroom and an extra storage room for plenty of storage. A cold room finishes the basement. Highlights include: Attached garage Mini split heat pump for year-round climate control Wood stove for added comfort This move-in ready home is available for a quick closing perfect for families eager to settle in before the new season! (id:7526)

824 INDIAN MOUNTAIN Road
Moncton, New Brunswick
Listing # NB129940
$575,000
2 Beds
/ 4 Baths
$575,000
824 INDIAN MOUNTAIN Road Moncton, New Brunswick
Listing # NB129940
2 Beds
/ 4 Baths
Modern Custom Home with Million-Dollar Valley ViewsOnly 15 Minutes from Moncton! Escape the ordinary and experience modern living at its finest. Perfectly positioned to capture breathtaking million-dollar views of the valley, this 2022 custom-built masterpiece blends versatility, and tranquilityall just a short 15-minute drive from Moncton. The lower level, currently operating as a dance studio, offers exceptional flexibility with its own private entrance, two spacious rooms, a kitchenette, an open-concept area, and two half baths. Whether you envision a home business, in-law suite, short-term rental, creative studio, or private guest retreat, this space adapts effortlessly to your lifestyle. Upstairs, natural light floods the open-concept kitchen, dining, and living area, where sweeping panoramic views create the perfect backdrop for everyday living and entertaining. The primary suite is a serene escape, featuring a generous walk-in closet and a spa-inspired 5-piece ensuite designed for ultimate relaxation. A second bedroom and an additional 3-piece bath complete this thoughtfully planned layout. More than just a home, this is a lifestyle destination offering space to grow, create, and thrive. Enjoy the peace of country living without sacrificing city convenience, with Monctons amenities only minutes away. Dont miss this rare opportunity to own a home where modern design meets natures beauty. Contact your REALTOR® today to book your private tour. (id:7526)
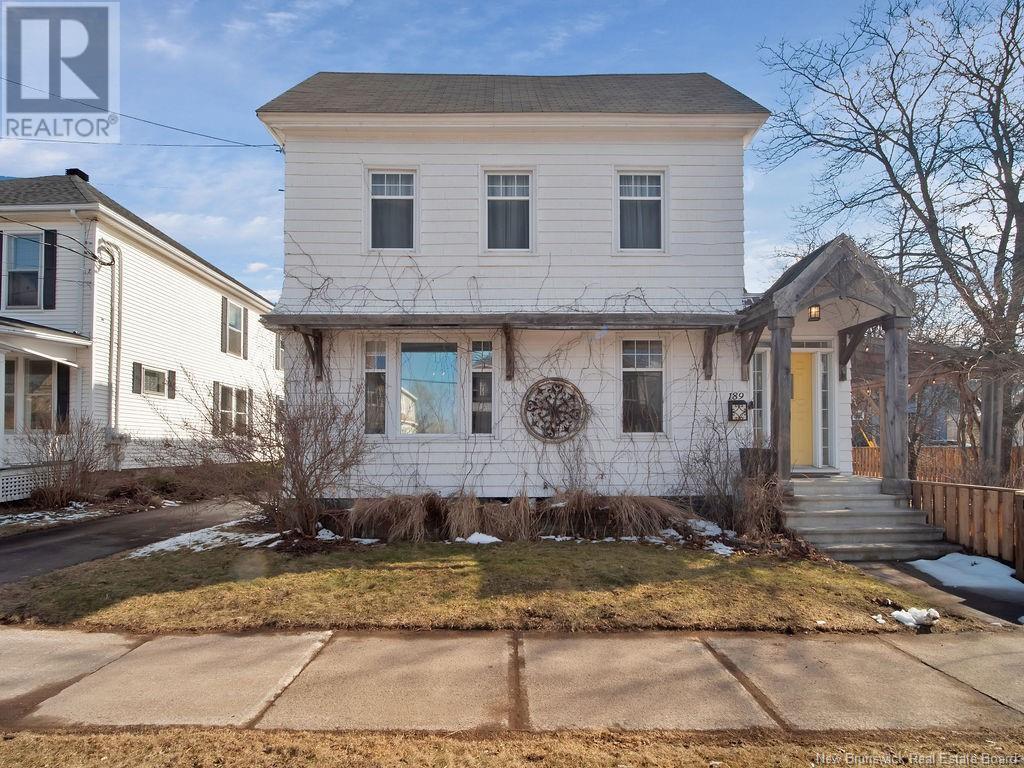
189 Highfield Street
Moncton, New Brunswick
Listing # NB115473
$564,000
4 Beds
/ 4 Baths
$564,000
189 Highfield Street Moncton, New Brunswick
Listing # NB115473
4 Beds
/ 4 Baths
Welcome to 189 Highfield! This charming century home with income potential in the heart of downtown Moncton is what youve been looking for! It has been beautifully maintained and thoughtfully updated offering incredible versatility for owner-occupiers or investors. The main level features a master bedroom, with soaring ceilings, custom built-ins and a newly added ensuite! It has a large living room with propane fireplace, den, dining area, office and an upgraded kitchen with maple countertops and stainless appliances. Also a dedicated laundry room add modern convenience to the classic charm. Upstairs, offers three bedrooms, a full kitchen, bathroom, and comfortable living room / office. This is perfect for your family, extended family or as a rental income. The finished attic provides bonus space ideal for an office, studio, or guest area. Situated on a corner lot, the home features a private paved driveway, fenced yard with mature trees and pergola. Perfect for entertaining! Major updates include plumbing, electrical, ensuite, laundry room, and new paint throughout, ensuring a move-in-ready experience. Walk to shops, restaurants, the Avenir Centre, Capitol Theatre, parks, schools, and more. Whether you're looking to invest, live, or work in the heart of the city, this home delivers on lifestyle and quiet location. Book your private showing today and explore the potential of this timeless downtown gem! (id:7526)

33-35 Princess Street
Moncton, New Brunswick
Listing # NB129920
$550,000
$550,000
33-35 Princess Street Moncton, New Brunswick
Listing # NB129920
Downtown Moncton Investment Opportunity Character Fourplex with Proven Income Discover this exceptional fourplex ideally located in the heart of downtown Moncton, offering a rare blend of classic charm and modern comfort. This property features four unique units: three currently rented to long-term tenants and one beautifully furnished short-term rentalperfect for additional income flexibility. The main 4-bedroom unit on the left side showcases timeless character, high ceilings, and thoughtful updates that preserve its century-home appeal while offering modern convenience. The adjoining side includes a 3-bedroom, 2-bedroom, and 1-bedroom unit, each well-maintained and designed for steady rental demand. Recent upgrades and consistent care make this property a turnkey investment for those seeking dependable cash flow in one of Monctons most desirable downtown locations. Walking distance to restaurants, shops, and the riverfront, this fourplex is an ideal opportunity to expand your portfolio or live in one unit while generating income from the others. (id:7526)

51 Acadie Road
Cocagne, New Brunswick
Listing # NB132458
$549,900
3 Beds
/ 2 Baths
$549,900
51 Acadie Road Cocagne, New Brunswick
Listing # NB132458
3 Beds
/ 2 Baths
Tucked away on a quiet private road in picturesque Cocagne, this beautifully updated 3-bedroom, 1.5-bath home offers the perfect blend of coastal charm, comfort, and year-round livability with exclusive private beach access reserved for owners. Whether youre searching for a serene full-time residence, a summer escape, or a high-performing Airbnb, this property checks every box. Thoughtful updates throughout include fresh paint, updated flooring, a brand-new rear deck, a welcoming fire pit area for evening gatherings, a freshly paved driveway, a newly added shed, and even a newly paved private road, adding both value and ease of access. Inside, the home feels warm and inviting, designed for relaxation after long beach days. Enjoy efficient year-round climate control with a mini-split heat pump, complemented by the cozy ambiance of a gas fireplace perfect for cooler evenings and shoulder seasons. The layout is functional and comfortable, making it easy to host family, friends, or guests. Step outside and immerse yourself in the lifestyle Cocagne is loved for: salty air, peaceful surroundings, and your own private path to the beach, just moments away. Whether Its morning walks along the shore, afternoons by the water, or sunset fires under the stars, this home delivers the ultimate beach lovers paradise. A rare opportunity in a sought-after coastal setting that's updated, private, and ready to be enjoyed year-round. (id:7526)
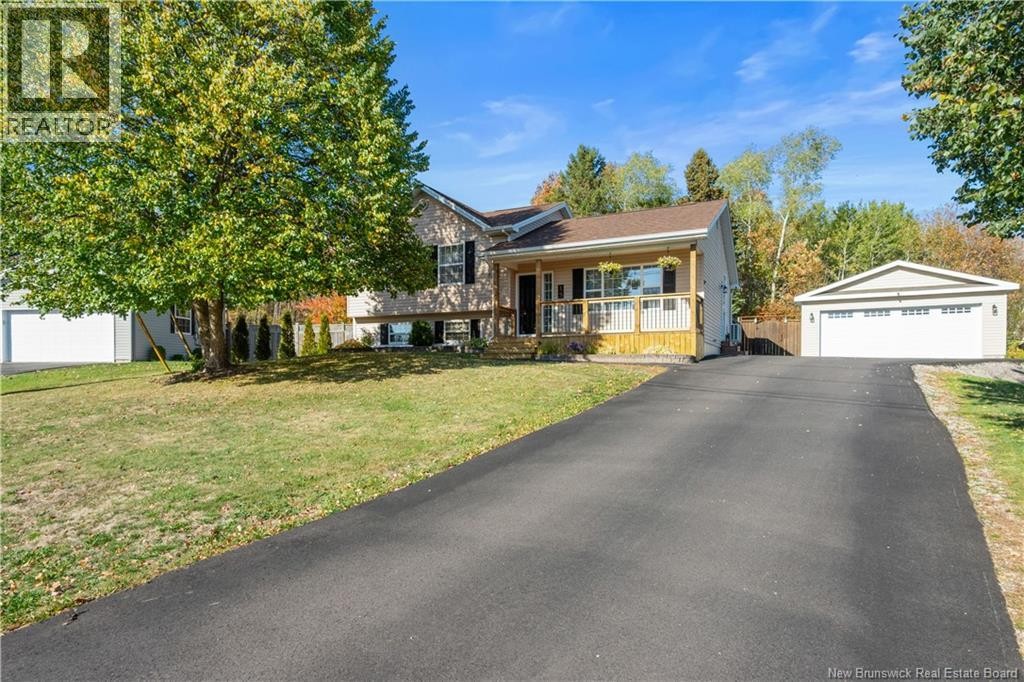
15 Talith Street
Moncton, New Brunswick
Listing # NB128113
$545,000
3 Beds
/ 2 Baths
$545,000
15 Talith Street Moncton, New Brunswick
Listing # NB128113
3 Beds
/ 2 Baths
THIS HOUSE IS A MUST SEE / DOUBLE GARAGE WITH MINI SPLIT . PRESTIGIOUS move in ready home just few minutes from urban conveniences. This inviting residence features modern white kitchen cabinets , ample counter space, stainless steel appliances. Fresh flooring throughout plus new kitchen flooring. Abundant daylight throughout the home. Three generous bedrooms with primary room easy access to 4-piece bathroom. The lower level offers a cozy family room and a dedicated laundry area with additional bathroom. Plenty of storage area in basement. You will stay comfortable year-round with two energy efficient mini split. The private backyard deck with gazebo and newly paved driveway complements a landscape exterior. Bonus : Heated (mini split) double size 20 by 24 garage includes a workshop for hobbies or project ideas for families seeking space light and location. PRISTINE CONDITION -- DO NOT MISS OUT - CALL YOUR REALTOR TODAY! (id:7526)

30 St. Martins Road
Riverview, New Brunswick
Listing # NB129354
$537,000
3 Beds
/ 3 Baths
$537,000
30 St. Martins Road Riverview, New Brunswick
Listing # NB129354
3 Beds
/ 3 Baths
The McAllister Park community FRESHLY PAINTED is awaiting new owners! You'll appreciate the open concept that the main level offers, ideal for entertaining or keeping your eyes on the little ones! From the foyer you will enter into the Family room which is open to the extra large kitchen, complete breakfast bar island and plenty of space for a large family dining table. If you are entertaining a large group you have the option of a formal dining room beside the kitchen or two decks in the quiet back yard. This home offers a central heating system to keep you cozy year-round. Completing this main floor is the entry from the garage, with a closet, leading into the laundry / powder room. Upstairs you will find 3 bedrooms and 2 bathrooms! The primary suite is equipped with His and Hers closets and an ensuite! The lower level of this home offers a massive, flexible family room / games room. Take note of the extra-large windows down there! Beyond the games room you have a rough in for an additional half bath! This house would not be complete without STORAGE! Down two steps from the family room is a large mechanical room and storage area, with rough-in for half bath. New Steel Roof 2025. (id:7526)

206-208 MacCoun Street
Moncton, New Brunswick
Listing # NB130165
$524,900
$524,900
206-208 MacCoun Street Moncton, New Brunswick
Listing # NB130165
2022 BUILD! 2 BED IN-LAW SUITE! SEPARATE METERS! MINI SPLIT! WARRANTY REMAINING! Live in one unit and rent the other to help with the mortgage, or rent out both to generate a great rental income. Welcome to this modern home featuring a beautiful main unit plus a bright 2 bedroom in-law suite with its own entrance, separate meter, stainless steel appliances, laundry, and friendly tenants paying $1450 (NB Power not included). The main floor offers a huge living room, big modern kitchen with stainless steel appliances, pantry closet, mini split, 3 bedrooms, full bath, and access to a spacious back yard with deck, plus a single car garage. The lower level for the main also includes a large family room and laundry. The in-law suite boasts large windows, full kitchen with double sink and dishwasher, 2 bedrooms, full bath, and its own laundry. Taxes are currently non-owner occupied and will be lower if owner occupied. Floor plans and virtual tour for both units attached. If youre looking for a modern home in a peaceful neighbourhood, this is the one. Contact your realtor today. (id:7526)
