Listings
All fields with an asterisk (*) are mandatory.
Invalid email address.
The security code entered does not match.
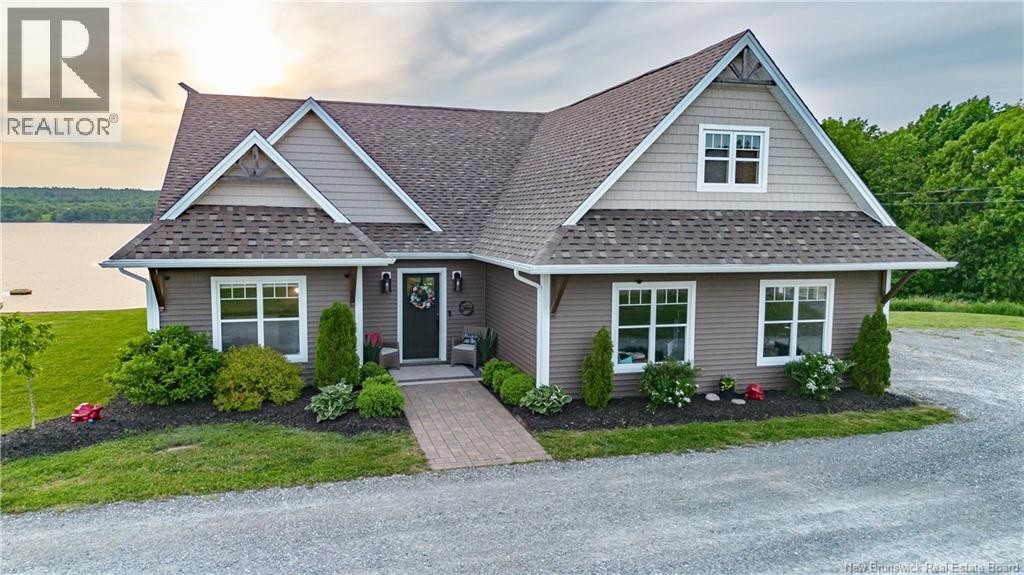
1304 Scenic Narrows Boulevard
Cambridge-Narrows, New Brunswick
Listing # NB124578
$2,999,999
14 Beds
/ 10 Baths
$2,999,999
1304 Scenic Narrows Boulevard Cambridge-Narrows, New Brunswick
Listing # NB124578
14 Beds
/ 10 Baths
A Waterfront Dream Home with Built-In Income! Welcome to a one-of-a-kind waterfront estate in the heart of Cambridge Narrows, where luxury living meets resort-style amenities and steady rental income. The executive main residence (2019) offers over 2,400 sq. ft. of bright, open living with a chefs kitchen, oversized pantry, and a main floor primary suite with spa-inspired ensuite and walk-in dressing room. Every detail is crafted for comfort, elegance, and everyday enjoyment. This dream property also includes five fully furnished, income-producing guest cottages (2020) and a pool house loft suite (2022). Each cottage sleeps up to six and offers privacy, style, and modern finishes. The loft suite features a king bed, kitchenette, and living area, perfect for guests or extra revenue. Outdoors, enjoy a sandy beach in a protected cove, removable dock, heated in-ground pool, hot tubs, pickleball court, playground, gazebo, and firepit. Swim, boat, fish, or host unforgettable gatherings from your own backyard. Sale includes all cottage furnishings, appliances, dock, kayaks, hot tubs, and more, making it fully turnkey. This rare property offers the serenity of a dream home with the bonus of established rental income, all in one of NBs most desirable locations. (id:7526)
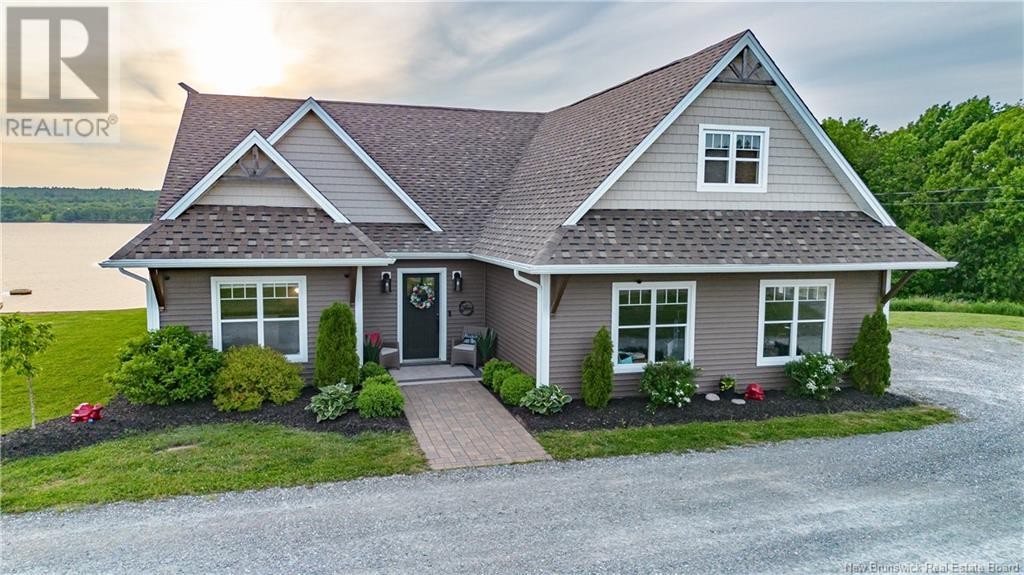
1304 Scenic Narrows Boulevard
Cambridge-Narrows, New Brunswick
Listing # NB121436
$2,999,999
$2,999,999
1304 Scenic Narrows Boulevard Cambridge-Narrows, New Brunswick
Listing # NB121436
Welcome to one of New Brunswicks most compelling real estate opportunities - a fully loaded, resort-style waterfront estate in the heart of Cambridge Narrows. With a luxurious main residence, five stylish income-ready cottages, and a pool house loft suite, this rare offering blends upscale living with serious rental potential. The executive home, completed in 2019, offers over 2,400 sqft of bright, open living space featuring a chefs kitchen, oversized pantry, and a main floor primary suite with a spa-inspired ensuite and walk-in dressing area. Each of the five cottages (built in 2020) are turnkey, comfortably sleeping up to six guests and designed for privacy and relaxation. The pool house, completed in 2022, adds extra flexibility with a loft-style suite, king bed, kitchenette, and living area. Outdoors, the estate is pure paradise: sandy beach in a protected cove, removable dock, heated in-ground pool, hot tubs, pickleball court, playground, gazebo, and firepit. Perfect for swimming, boating, fishing, and unforgettable gatherings. Sale includes all cottage furnishings, appliances, dock, kayaks, hot tubs, and more. This is a property asset sale (not a business sale) and is not expected to fall under the Foreign Buyer Ban (buyer to confirm). A rare opportunity to own a multi-use estate in one of NBs most desirable locations! (id:7526)

26 Trigallez Street
Haute-Aboujagane, New Brunswick
Listing # NB129922
$1,950,000
$1,950,000
26 Trigallez Street Haute-Aboujagane, New Brunswick
Listing # NB129922
Exceptional Resort & Spa on Over 15 Acres Premier Setting Near Pine Needle Golf Course Welcome to 26 Rue Trigallez, a remarkable retreat surrounded by nature and minutes from Pine Needle Golf Course. This property features three impressive log structures offering endless business and lifestyle possibilities. The two guest lodges each include eight spacious one-bedroom suites, complete with kitchens, private balconies, and radiant floor heatingperfect for year-round stays. Each lodge also includes laundry facilities for added convenience. The centerpiece of the property is the main lodge, designed for wellness and gatherings. It boasts a relaxing spa area with a hot tub, sauna, fireplace, and massage room, as well as a fully equipped conference space that can host up to 60 guestsideal for group events, corporate retreats, or workshops. Additional amenities include a catering kitchen and flexible rooms that can serve as offices, wellness studios, or treatment areas. With over 15 acres of pristine grounds, the property provides ample room for expansionwhether you envision luxury cabins, glamping sites, or a boutique camping destination. Perfectly located just minutes from Parlee Beach, Cap-Pelé, and Shediac, and only 30 minutes from Moncton and PEI. Opportunities like this are rareexperience the potential of this exceptional resort and spa today. Contact your REALTOR® for more details or to arrange a private viewing. (id:7526)

81 Thorncastle
Moncton, New Brunswick
Listing # NB121330
$1,950,000
5+2 Beds
/ 6 Baths
$1,950,000
81 Thorncastle Moncton, New Brunswick
Listing # NB121330
5+2 Beds
/ 6 Baths
3,000+ SQFTG HEATED GARAGES | In-Law Suite | Saltwater Pool | Geothermal HVAC This executive ranch-style home sits on a 1.1-acre private lot with 5 oversized heated garage bays, a dream for hobbyists, collectors, or business owners. Step inside to vaulted ceilings, skylights, and exotic walnut hardwood. The chefs kitchen features granite countertops, gas stove, high-speed oven, stainless steel appliances, and a large island that flows into the dining/living area with a stunning stone propane fireplace. Main level offers 3 beds, 2.5 baths, radiant floors, a spacious foyer with laundry, and a Hi-Fidelity surround sound system. The primary suite is a true retreat with walk-in closet and fully tiled spa-style ensuite, ceiling-fill soaker tub, and flush-mount rain shower. Outside, entertain under the screened in covered pergola with built-in BBQ, inset hot tub, and movie projector. The heated saltwater pool features Italian tile, outdoor fireplace and direct access to the attached garage with ½ bath. Walk-out lower level includes a cozy living room, 2 bedrooms, office/non-conforming bedroom, gym, and full bath. Bonus features: Loft-style bar/entertainment room with built-in bar, dishwasher, movie theatre & pool table. Detached garage with separate meter, 200 amp panel, and solar-ready wiring. Pool house/In-law suite with stylish kitchen, island, stainless appliances, 2 bedrooms, full bath with laundry, and mini split. Truly one of Monctons most feature-rich and luxurious homes. (id:7526)
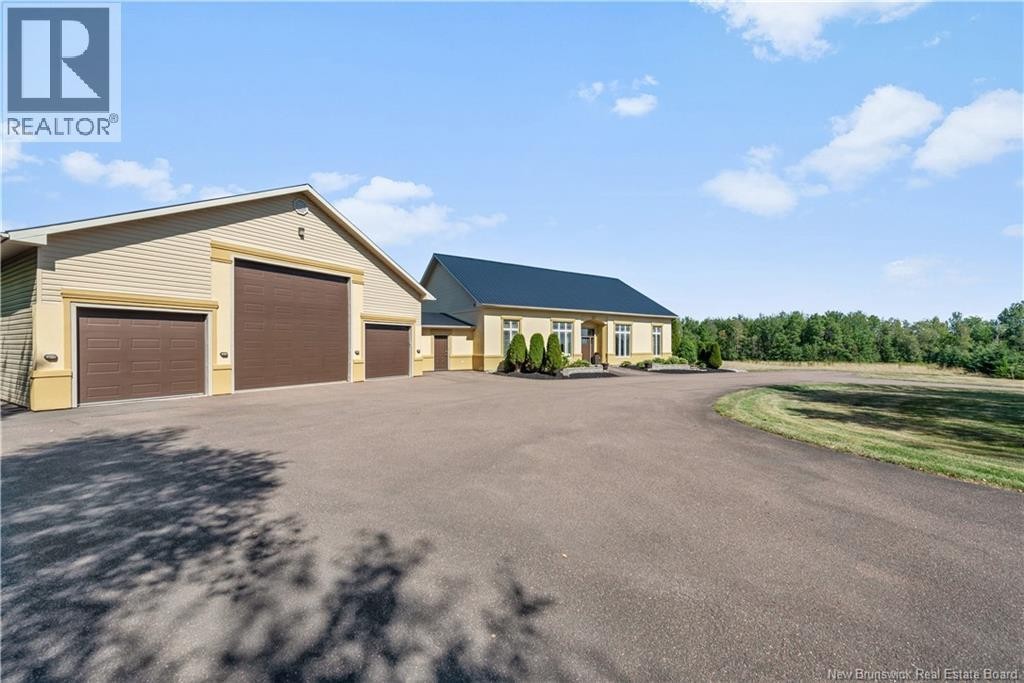
2401 NB-132 Route
Greater Lakeburn, New Brunswick
Listing # NB126993
$1,199,900
$1,199,900
2401 NB-132 Route Greater Lakeburn, New Brunswick
Listing # NB126993
Attention Tradespeople, Mechanics, Business Owners and Entrepreneurs, Commercially Zoned Property on 6 acres and 4 car lifts. This meticulously maintained property offers a rare blend of executive design and commercial versatility. With proper zoning already in place, its an ideal setup for entrepreneurs, tradespeople, or anyone looking to operate a business from home. The site features a massive 40' x 70' garage with 12-foot walls, providing ample space for operations, storage, or customization. An additional 35' x 40' attached garage at the rear further expands the possibilities, making it great opportunity to combine your business and home. The residence is equally impressive, measuring 40' x 60' and built with 12-foot ICF walls for superior insulation and durability. Inside, youll find two spacious bedrooms and two full bathrooms, complemented by a professionally designed mezzanine that serves as a stylish game room or flexible bonus space. The open-concept layout is thoughtfully crafted to accommodate endless possibilities, whether you're envisioning a modern family hub or a dynamic live-work environment. Attention to detail is evident throughout, With in-floor heating, mini-splits and pellet stove to ensure year-round comfort, to the robust 400 amp electrical entrance that supports both residential and commercial needs. This property is a standout opportunity combining high-end design, impeccable upkeep, and serious business potential in a prime location. (id:7526)

11 Amber Ridge Court
Berry Mills, New Brunswick
Listing # NB133612
$874,900
5 Beds
/ 3 Baths
$874,900
11 Amber Ridge Court Berry Mills, New Brunswick
Listing # NB133612
5 Beds
/ 3 Baths
Welcome to 11 Amber Ridge Court, an exceptional 2018 custom-built residence set within one of Berry Mills most private and prestigious enclaves. Offering 2,812 sq ft of refined above-grade living space, this home seamlessly blends upscale design with multi-generational flexibility, including a beautifully appointed 1,052 sq ft in-law suite. The main home features four spacious bedrooms on the upper level, highlighted by a serene primary retreat with walk-in closet and private ensuite. The main floor showcases a bright, open-concept design enhanced by quartz countertops, elegant finishes, and a thoughtfully designed kitchen and dining space ideal for entertaining. A full bath with shower adds convenience, while the partially finished basement includes a plumbing rough-in for a future bathroom ready to expand your living space. The in-law suite impresses with vaulted ceilings, its own kitchen, dining and living areas, full bath, and private bedroom offering independence without compromise. Outdoors, enjoy a paved driveway with generous parking, a fully fenced compound perfect for pets, and a backyard fireplace designed for elevated outdoor living. A rare opportunity combining privacy, craftsmanship, and versatility. (id:7526)

476 Saint Joseph
Cap-Pelé, New Brunswick
Listing # NB132591
$849,900
3 Beds
/ 2 Baths
$849,900
476 Saint Joseph Cap-Pelé, New Brunswick
Listing # NB132591
3 Beds
/ 2 Baths
Set along Sandy Beach in Cap-Pelé, this beautifully renovated 3-bed, 2-bath home offers an exceptional blend of coastal lifestyle, thoughtful design, and year-round comfort. The outdoor spaces have been fully transformed with all-new landscaped garden beds surrounding the home, a flagstone walkway, extended deck, and a dedicated beach access deck, complete with a double car garage. The gazebo has been carefully repositioned to capture the best possible ocean views, creating a perfect space to relax, entertain, and enjoy the ever-changing coastal scenery. Inside is entirely renovated with a brand-new kitchen featuring new appliances and quartz countertops, offering style and durability. A newly designed mudroom adds everyday functionality, ideal for beach living. Both bathrooms have been newly renovated with modern taste and function in mind. Flooring was thoughtfully selected with luxury vinyl plank for durability, engineered hardwood upstairs, and porcelain tile in key areas for a seamless finish. Custom details elevate the interior, including wainscoting, stylish and timeless wallpaper, decorative trim, upgraded doors and hardware, and architectural bedroom ceilings in Primary bedroom complemented by a new walkout balcony and built-in alcove shelving making the most of every room. Every space has been designed to balance beauty and practicality. Every window in this home has a unique view flooded with natural light to be appreciated. Book your showing today! (id:7526)
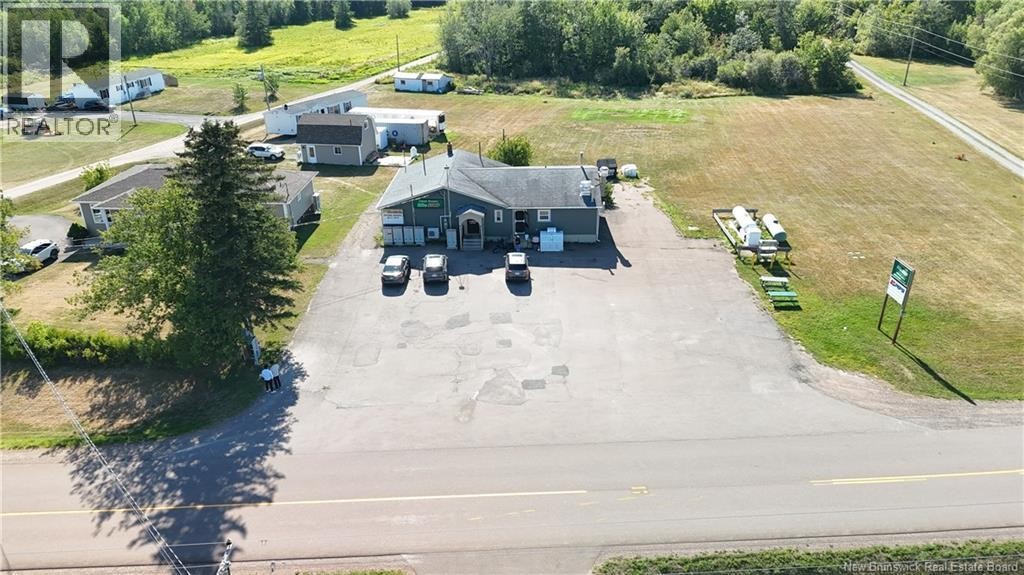
3620 530 Route
Dundas, New Brunswick
Listing # NB125403
$825,000
$825,000
3620 530 Route Dundas, New Brunswick
Listing # NB125403
Welcome to one of the rarest business opportunities in the region multiple thriving businesses operating under one roof! Located just 10 minutes from Shediac in the picturesque community of Grand-Digue, NB, this high-traffic convenience store includes a fully equipped bakery kitchen, butcher shop, and a popular pizzeria. Its especially known for its best-selling, locally crafted jerky, sold not only on-site but also through Sobeys locations across the Moncton area, giving it strong regional recognition. With minimal competition nearby and steady year-round traffic driven by loyal locals and nearby campgrounds, this business enjoys consistent high margins and strong customer loyalty. The property includes a large lot, ideal for accommodating the steady flow of customers throughout the week. The building is in excellent condition with no immediate investment needed, allowing you to focus fully on growing the business instead of spending on the property. To add even more value, the seller has recently introduced Purolator courier service on-site, creating an additional steady stream of income and new customer traffic. This turnkey business presents huge potential for expansion or further product diversification. Whether youre a first-time buyer or an experienced investor, this profitable opportunity is well-positioned for long-term success. Dont miss out opportunities like this are rare and wont stay on the market long! ?? Call us today at 506-377-6607 (id:7526)

253 West Lane
Moncton, New Brunswick
Listing # NB130203
$800,000
$800,000
253 West Lane Moncton, New Brunswick
Listing # NB130203
Prime 6-Unit Multifamily Opportunity Steps from the Moncton Hospital Located just a short walk from the Moncton Hospital, this fully renovated 6-unit property is the definition of a turn-key investment. Completely upgraded from top to bottom in 2018, including roof, interiors, plumbing, electrical, and common areas! The building features five 1-bedroom suites of approximately 360 sq. ft. each, plus one additional studio unit, all designed for function and consistent demand. The property has been professionally managed, ensuring strong tenant relations. As of November 1, the property generates a gross monthly rent of $6,600. Consider all-inclusive leases that appeal to healthcare workers, students, and downtown professionals seeking predictable monthly costs. For investors looking to scale, this building could be an excellent candidate for CMHCs MLI Select program, with median market rents and the potential to add energy-efficient upgrades such as ductless heat pumps (buyer to qualify/verify). Whether youre expanding your portfolio or entering the multifamily market with a solid, low-maintenance asset, this centrally located 6-unit delivers reliability, walkability, and long-term potential. Reach out to your REALTOR® for more information. (id:7526)

894 Principale Street
Beresford, New Brunswick
Listing # NB133320
$750,000
$750,000
894 Principale Street Beresford, New Brunswick
Listing # NB133320
Turnkey investment opportunity positioned directly on Main Street with excellent visibility and tenant appeal. This well-configured 7-unit building includes 2 one-bedroom units, 4 two-bedroom units, and 1 bachelor unit, offering a diversified rental mix that supports stable occupancy and consistent income. Ownership has already completed a major value add: all electrical meters and hot water tank rentals are separated and paid by tenants, significantly reducing operating expenses and improving net returns. 100 AMP panels added to each unit giving you the ability to add even more value by adding heat pumps in each unit as a part of your future upgrades. An additional garage rental provides supplementary monthly income. Location drives demand just minutes from downtown Bathurst and close to shopping, services, schools, and daily amenities, making this a practical choice for long-term tenants. Low management intensity, improved expense structure, and multiple income streams make this a solid addition to any portfolio. (id:7526)

94 du Golf
Dieppe, New Brunswick
Listing # NB131631
$749,900
3+2 Beds
/ 4 Baths
$749,900
94 du Golf Dieppe, New Brunswick
Listing # NB131631
3+2 Beds
/ 4 Baths
Backing onto 18th hole of Fox Creek Golf Course and nestled in one of Dieppes most sought-after neighbourhoods, 94 du GOLF Welcomes you! A beautifully maintained home combines elegance, comfort, and functionality offering an exceptional lifestyle in a safe and vibrant community. Step inside to discover a bright and spacious main floor, featuring a generous living room, open-concept kitchen and dining area, and seamless flow to the stunning backyard oasis perfect for entertaining and family gatherings. A dedicated home office and a half bath complete the main level. Upstairs, youll find three well-appointed bedrooms, including a primary suite with a walk-in closet and a luxurious 4-piece ensuite bath, plus the convenience of top-floor laundry. The lower level offers versatility for family or guests, featuring two non-conforming bedrooms, a 3-piece bathroom, and a spacious recreation/living area ideal for movie nights or a kids play space. Outside, your private paradise awaits. The oversized lot showcases a 18x40 heated in-ground pool (2023) with a gradual depth to 8 feet and diving board, surrounded by a newly hydro seeded front lawn (2025) Fresh paint throughout + renovated basement 2025. Located seconds from gorgeous walking trails and surrounded by a friendly, established community, this home offers the best of both worlds with peace and privacy, while close proximity to amenities, schools, and recreation. Contact your REALTOR® today to schedule a private viewing. (id:7526)
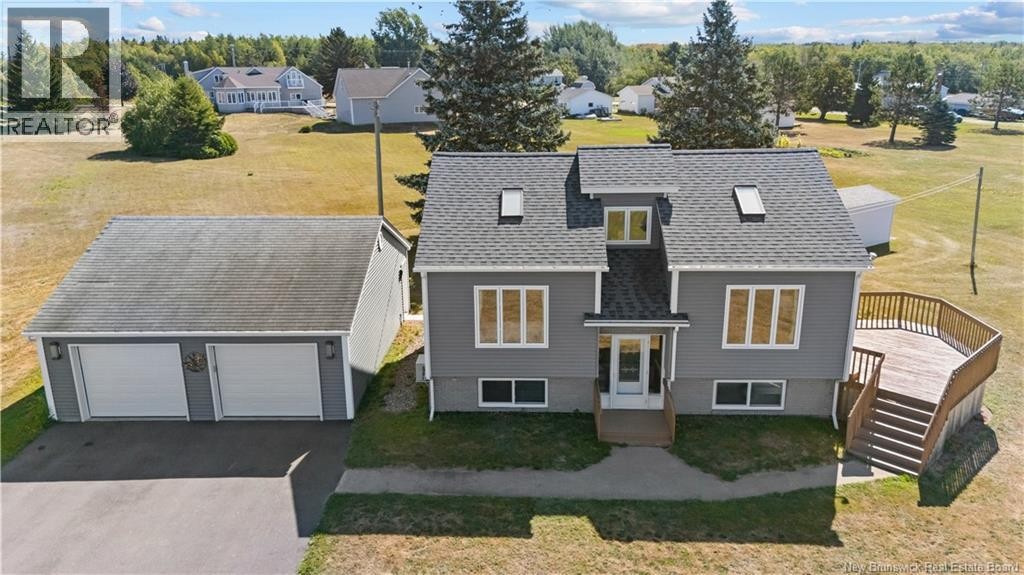
29 Islandview Boulevard
Grande-Digue, New Brunswick
Listing # NB126164
$625,000
3 Beds
/ 2 Baths
$625,000
29 Islandview Boulevard Grande-Digue, New Brunswick
Listing # NB126164
3 Beds
/ 2 Baths
Set on a lovely 1-acre property, this classic bungalow offers a mix of country charm and seaside living. Tucked away in peaceful Cocagne, youll enjoy greaet views of the water and easy access to the sandy shores of the Northumberland Strait. Whether youre dreaming of a full-time home or a weekend retreat, this place has plenty to offer. The main floor features an inviting kitchen with lots of storage, a sunny dining area with beautifull views of the water and a bright living room with hardwood floors that flows through to the main floor. You will also find a 5pcs bath and laundry room on the main floor. Downstairs, the fully finished basement is ready to welcome you with 3 large bedrooms, a 3pcs bath and a Rec room. Walk oustide where you will find a large double car garage, which offers you extra room for storage. A walk-around deck gives you the chance to enjoy the sun day and night. Sit down, relax, enjoy the boats coming in and out of the Cocagne Marina and fall asleep to the sound of water. Youll be only a short drive from Shediac, where you can enjoy great restaurants, shops, and some of the best beaches in the province. Outdoor lovers will also appreciate nearby trails for ATVs and snowmobiles. You also have access to a right of way to the water. Don't wait to long before this one is gone. Contact your prefered realtor to setup a viewing. (id:7526)

180 Carrington Drive
Riverview, New Brunswick
Listing # NB133644
$619,000
3+1 Beds
/ 4 Baths
$619,000
180 Carrington Drive Riverview, New Brunswick
Listing # NB133644
3+1 Beds
/ 4 Baths
Move in ready Brand New Construction with Registered In-Law Suite in Riverview! ? Welcome to modern living with built-in flexibility in one of Riverviews most sought-after family-friendly neighbourhoods. This stunning split-entry home offers the perfect blend of style, space, and smart investment potential. The main level features 3 bedrooms, 2 full bathrooms, and a bright open-concept living and dining area designed for everyday living and effortless entertaining. Downstairs, youll find a generous family room ideal as a playroom, home gym, office, or cozy movie nights. The real bonus? A fully registered in-law suite with its own private finished space complete with a full kitchen, brand-new stainless steel appliances, 1 bedroom with a walk-in closet, and a 4-piece bathroom. Whether you're accommodating extended family or looking for rental income to offset your mortgage, this space offers incredible versatility. This property comes with 2 full sets of brand-new stainless steel appliances, a Paved driveway & landscaping included as a favour from the builder! New home warranty for added peace of mind assigned on closing day. This is the kind of property that works for today and grows with you tomorrow. Opportunities like this in Riverview dont last! (id:7526)
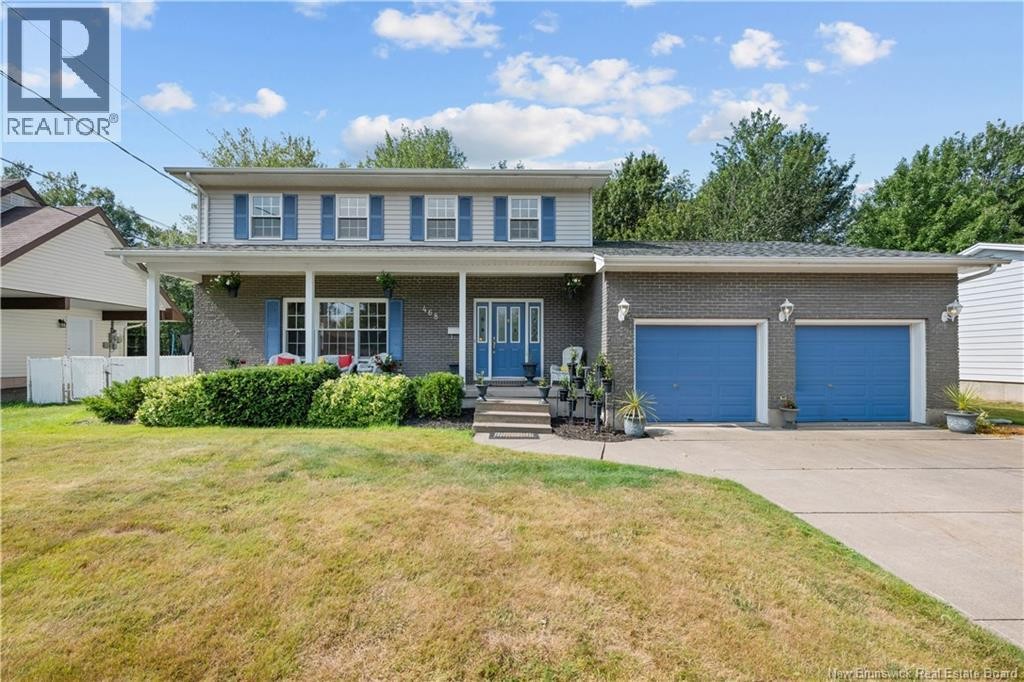
468 Glencairn Drive
Moncton, New Brunswick
Listing # NB125021
$595,000
3 Beds
/ 3 Baths
$595,000
468 Glencairn Drive Moncton, New Brunswick
Listing # NB125021
3 Beds
/ 3 Baths
Welcome to 468 Glencairn Drive, in Sought-After Kingswood Park, Moncton North! This spacious and well-maintained family home is perfectly designed to meet the needs of a growing household. Nestled on a picturesque lot surrounded by mature trees, it offers both comfort and convenience in one of Monctons most desirable neighbourhoods. Enjoy the fully fenced backyard a private retreat where you can relax, entertain, and soak in the sunshine. Inside, the main level boasts a bright and functional eat-in kitchen with abundant cabinetry, a breakfast nook, a formal dining room, an oversize family room to gather friends and family with patio doors leading to a newer deck. This cozy family room features a wood stove to keep your family warm during cold winter days. A convenient 2 pcs bath with laundry and direct garage access complete this level. Upstairs, the primary bedroom includes a private 4-piece ensuite, a large walking closet, accompanied by two additional well-sized bedrooms and a full 5-piece family bathroom. The lower level offers a spacious rec room, a large bedroom and an extra storage room for plenty of storage. A cold room finishes the basement. Highlights include: Attached garage Mini split heat pump for year-round climate control Wood stove for added comfort This move-in ready home is available for a quick closing perfect for families eager to settle in before the new season! (id:7526)

33-35 Princess Street
Moncton, New Brunswick
Listing # NB129920
$550,000
$550,000
33-35 Princess Street Moncton, New Brunswick
Listing # NB129920
Downtown Moncton Investment Opportunity Character Fourplex with Proven Income Discover this exceptional fourplex ideally located in the heart of downtown Moncton, offering a rare blend of classic charm and modern comfort. This property features four unique units: three currently rented to long-term tenants and one beautifully furnished short-term rentalperfect for additional income flexibility. The main 4-bedroom unit on the left side showcases timeless character, high ceilings, and thoughtful updates that preserve its century-home appeal while offering modern convenience. The adjoining side includes a 3-bedroom, 2-bedroom, and 1-bedroom unit, each well-maintained and designed for steady rental demand. Recent upgrades and consistent care make this property a turnkey investment for those seeking dependable cash flow in one of Monctons most desirable downtown locations. Walking distance to restaurants, shops, and the riverfront, this fourplex is an ideal opportunity to expand your portfolio or live in one unit while generating income from the others. (id:7526)
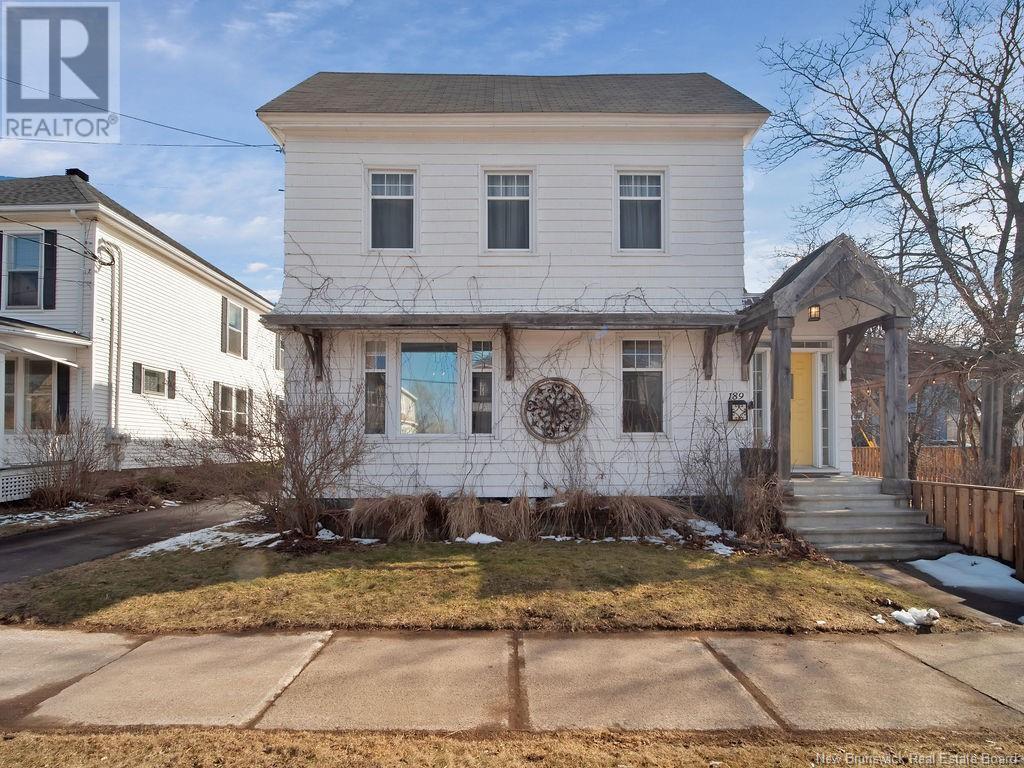
189 Highfield Street
Moncton, New Brunswick
Listing # NB115473
$549,000
4 Beds
/ 4 Baths
$549,000
189 Highfield Street Moncton, New Brunswick
Listing # NB115473
4 Beds
/ 4 Baths
Welcome to 189 Highfield! This charming century home with income potential in the heart of downtown Moncton is what youve been looking for! It has been beautifully maintained and thoughtfully updated offering incredible versatility for owner-occupiers or investors. The main level features a master bedroom, with soaring ceilings, custom built-ins and a newly added ensuite! It has a large living room with propane fireplace, den, dining area, office and an upgraded kitchen with maple countertops and stainless appliances. Also a dedicated laundry room add modern convenience to the classic charm. Upstairs, offers three bedrooms, a full kitchen, bathroom, and comfortable living room / office. This is perfect for your family, extended family or as a rental income. The finished attic provides bonus space ideal for an office, studio, or guest area. Situated on a corner lot, the home features a private paved driveway, fenced yard with mature trees and pergola. Perfect for entertaining! Major updates include plumbing, electrical, ensuite, laundry room, and new paint throughout, ensuring a move-in-ready experience. Walk to shops, restaurants, the Avenir Centre, Capitol Theatre, parks, schools, and more. Whether you're looking to invest, live, or work in the heart of the city, this home delivers on lifestyle and quiet location. Book your private showing today and explore the potential of this timeless downtown gem! (id:7526)

206-208 MacCoun Street
Moncton, New Brunswick
Listing # NB130165
$524,900
$524,900
206-208 MacCoun Street Moncton, New Brunswick
Listing # NB130165
2022 BUILD! 2 BED IN-LAW SUITE! SEPARATE METERS! MINI SPLIT! WARRANTY REMAINING! Live in one unit and rent the other to help with the mortgage, or rent out both to generate a great rental income. Welcome to this modern home featuring a beautiful main unit plus a bright 2 bedroom in-law suite with its own entrance, separate meter, stainless steel appliances, laundry, and friendly tenants paying $1450 (NB Power not included). The main floor offers a huge living room, big modern kitchen with stainless steel appliances, pantry closet, mini split, 3 bedrooms, full bath, and access to a spacious back yard with deck, plus a single car garage. The lower level for the main also includes a large family room and laundry. The in-law suite boasts large windows, full kitchen with double sink and dishwasher, 2 bedrooms, full bath, and its own laundry. Taxes are currently non-owner occupied and will be lower if owner occupied. Floor plans and virtual tour for both units attached. If youre looking for a modern home in a peaceful neighbourhood, this is the one. Contact your realtor today. (id:7526)

74 Twin Oaks Drive
Moncton, New Brunswick
Listing # NB127264
$499,900
3+1 Beds
/ 4 Baths
$499,900
74 Twin Oaks Drive Moncton, New Brunswick
Listing # NB127264
3+1 Beds
/ 4 Baths
New duplex located in desirable Moncton North! Currently under construction, this property is estimated to be completed by January 2026. Paving and landscaping (topsoil and seed) are included in the purchase price as a courtesy from the Seller; please note these hold no warranty once completed. The Seller reserves until the end of Fall 2026 to complete these items to allow the soil to settle. All finishes have already been carefully selected and ordered and no further changes can be made. Sample photos are provided until the build is complete. The exterior will feature Pearl-coloured vinyl siding with white trims, doors, and windows. Step inside through the front door or the garage to find an entry closet and access to the main living areas. The main floor offers a modern open layout with a dining area, kitchen featuring a large island, bright living room, and a convenient 2-piece bath. Upstairs, the spacious primary bedroom includes a walk-in closet and a 5-pc ensuite. Youll also find two additional bedrooms, a 4-pc bath, a laundry room, and linen storage. The fully finished basement is registered as an in-law suite, complete with a bedroom (walk-in closet with laundry area), full kitchen, comfortable family room, and 4-pc bath. Perfect for extended family, guests, or potential rental income! Garage & Outdoor Features: An attached garage provides parking, and the back deck is ideal for relaxing outdoors. (id:7526)

138 Hannington Road
Shediac, New Brunswick
Listing # NB132775
$499,900
$499,900
138 Hannington Road Shediac, New Brunswick
Listing # NB132775
FOURPLEX ! 5 ELECTRICAL METERS! HUGE LOT! 5 FULL BATHROOMS! METAL ROOF! Welcome to 138 Hannington Street in Shediac, a solid fourplex with strong rental income and excellent cash flow in a high-demand location. The property offers two 2-bedroom 1-bath units(UNIT A, B), one rare and spacious 2-bedroom 2-bath unit (UNIT D) with a primary bedroom ensuite and a balcony, and one 1-bedroom 1-bath unit(UNIT E), appealing to a wide tenant pool. Five electrical meters are in place - one for each unit plus a separate common-area meter for the shared laundry room, with future potential for coin-operated laundry income. Recent updates have been completed, the fourplex has a metal roof and the building sits on a large corner lot at Hannington and Grand Pre with plenty of parking and a storage shed. Located in the popular tourist town of Shediac near Point du Chene, this property is ideal for long-term tenants. Floor plans and virtual tour are attached - book your showing today. (id:7526)

195 Park Street
Moncton, New Brunswick
Listing # NB120936
$499,000
4 Beds
/ 3 Baths
$499,000
195 Park Street Moncton, New Brunswick
Listing # NB120936
4 Beds
/ 3 Baths
195 Park Street, where Victorian grandeur meets modern possibility! This magnificent ~3,600 square foot home is living proof that they simply don't make them like they used to. Lovingly maintained over the years, this architectural gem awaits its next chapter with YOU as the author. But here's where old-world charm meets new-world opportunity! Dreaming of that perfect home office where creativity flows as freely as the natural light? Check. Envisioning a basement rental suite that could help pay the mortgage while you live like royalty upstairs? Double check. Want space for extended family, art studios, or that library you've always wanted? This home says ""yes"" to all your wildest domestic dreams. With generous proportions throughout, 195 Park Street isn't just a house, it's a lifestyle, an investment, and a love letter to authentic living all rolled into one spectacular package. Call your REALTOR® and book a showing today. (id:7526)

42 Du Parc Road
Bouctouche, New Brunswick
Listing # NB127981
$499,000
3 Beds
/ 2 Baths
$499,000
42 Du Parc Road Bouctouche, New Brunswick
Listing # NB127981
3 Beds
/ 2 Baths
A rare, MULTI-USE PROPERTY that adapts to your life!! 5 TOTAL BEDROOMS | LAUNDRY ROOM ON MAIN LEVEL | WALKOUT BASEMENT | DOUBLE ATTACHED GARAGE | WATERVIEW. Welcome to 42 RUE DU PARC in beautiful Bouctouche, New Brunswick. CORNER LOT, Location, flexibility, and space, this one checks every box and has undergone many updates in the previous years including NEW SIDING - ROOF - ELECTRICAL - EXTRA LARGE DRIVEWAY etc. Steps from the new Area JK, École Clément-Cormier, and the elementary school École Dr-Marguerite-Michaud, this home sits in one of Bouctouches most family-friendly areas, close to walking trails, the marina, and everything you need! INSIDE, youll find 3 bedrooms on the main floor which includes a massive primary bedroom (plus a laundry room that can easily convert to a 4th), and a walkout basement with 2 non-conforming bedrooms, ideal for teens, guests, or a future in-law suite. With 3 separate entrances, including one leading to a dedicated business space off the garage, this home gives you endless options to live, work, and grow. Space for everyone. Room for your dreams. And a location that makes everyday life easier. (id:7526)

20 Havenwood Court
Moncton, New Brunswick
Listing # NB128420
$499,000
4 Beds
/ 3 Baths
$499,000
20 Havenwood Court Moncton, New Brunswick
Listing # NB128420
4 Beds
/ 3 Baths
Nestled on a quiet cul-de-sac in one of East Monctons most desirable areas, 20 Havenwood is the perfect place to grow, gather, and make lasting memories. Surrounded by mature trees and friendly neighbours, this bright, welcoming home was designed for family living. The main floor offers a spacious eat-in kitchen with plenty of counter space and pot lights, a formal dining and living room ideal for entertaining, and a cozy family room with a propane fireplace. Upstairs, youll find four large bedrooms, including a primary suite with ensuite bath and walk-in closet, laundry area, plus a walk-in attic for extra storage. The basement adds even more space with a workshop, cold room, and storage area. Step outside to enjoy your private, treed backyard backing onto a walking trail. Complete with a double garage and interlocking walkway, this solidly built home is ready for its next chapter in one of Monctons most sought-after neighbourhoods. (id:7526)

29 Mia Street
Shediac, New Brunswick
Listing # NB131592
$489,900
3+1 Beds
/ 4 Baths
$489,900
29 Mia Street Shediac, New Brunswick
Listing # NB131592
3+1 Beds
/ 4 Baths
INCOME PROPERTY/IN-LAW SUITE/APARTMENT with separate NB Power Meter. Welcome to your new home in the heart of Shediac, where coastal living meets comfort and convenience. Nestled in a friendly neighborhood, this semi-detached gem offers a perfect blend of space, functionality, and modern appeal with an income helper that has a separate entrance & electrical meter with Laundry. Main floor has living, dining, kitchen with quartz countertops & half bathroom. Upstairs are the 3 bedrooms 2 full bathrooms (en-suite) and laundry. Lower level has 1 bedroom, kitchen/living/dining, full bathroom & Laundry room. ALL APPLIANCES INCLUDED! PID to be subdivided before closing and Lot size will be adjusted accordingly. ALL MEASUREMENTS ARE APPROXIMATE. (id:7526)

2997 Route 115
Irishtown, New Brunswick
Listing # NB125082
$484,900
3 Beds
/ 1 Baths
$484,900
2997 Route 115 Irishtown, New Brunswick
Listing # NB125082
3 Beds
/ 1 Baths
Welcome to this beautifully maintained property, perfect for family living and entertaining! This 1986-built home offers three spacious bedrooms, including one with an additional toilet for convenience. The well-appointed full bath has been updated and extended, with elegant touches throughout. Step inside to discover stunning hardwood floors that flow seamlessly across the main level, complemented by ceramic tile in the kitchen. The refinished cupboards enhance the kitchen's aesthetic, while stainless steel appliances add a modern touch. The cozy fireplace is WETT certified, providing warmth and ambiance for those chilly evenings. The home features a basement wood stove and electric baseboards installed in 2024, ensuring comfort in every season. Climate control is enhanced with a professionally cleaned mini-split system, providing efficient heating and cooling. Outdoor enthusiasts will appreciate the extensive amenities, including a 20' x 40' detached garage, a gazebo, and eight raised flower beds perfect for gardening, along with over 1.5 acres of land! A large 25' x 25' greenhouse offers endless possibilities, while the above-ground swimming pool boasts two large decks and a pool shed with a separate panelideal for summer gatherings. A steel roof was also installed in 2024. The property is completed with a paved driveway, offering ample parking and curb appeal. Dont miss this opportunity to make this lovely house your home in Irishtown! (id:7526)






